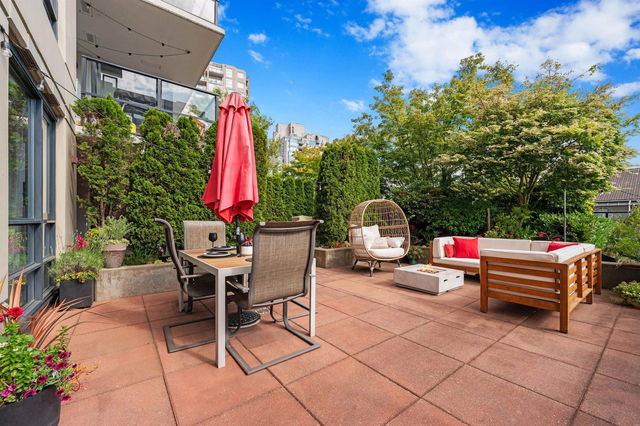| Name | Size | Features |
|---|---|---|
Living Room | 11.50 x 13.83 ft | |
Dining Room | 6.75 x 12.83 ft | |
Kitchen | 7.83 x 8.08 ft |
Use our AI-assisted tool to get an instant estimate of your home's value, up-to-date neighbourhood sales data, and tips on how to sell for more.




| Name | Size | Features |
|---|---|---|
Living Room | 11.50 x 13.83 ft | |
Dining Room | 6.75 x 12.83 ft | |
Kitchen | 7.83 x 8.08 ft |
Use our AI-assisted tool to get an instant estimate of your home's value, up-to-date neighbourhood sales data, and tips on how to sell for more.
Located at 405 - 1 Renaissance Square, this New Westminster condo is available for sale. It was listed at $768000 in June 2025 and has 2 beds and 2 bathrooms. 405 - 1 Renaissance Square resides in the New Westminster Westminster Quay neighbourhood, and nearby areas include West End, Downtown, Uptown and Queensborough.
There are a lot of great restaurants nearby 1 Renaissance Sq, New Westminster.Grab your morning coffee at Starbucks located at 1005 Columbia St. Groceries can be found at Save-on-Foods which is a 4-minute walk and you'll find Columbia Square Dental a 4-minute walk as well. Interested in the arts? Look no further than Art For in. Wanting to catch a movie? Landmark Cinemas New Westminster is within walking distance from 1 Renaissance Sq, New Westminster. If you're an outdoor lover, condo residents of 1 Renaissance Sq, New Westminster are not far from Quayside Park and Muni Evers Park (Future Site).
If you are looking for transit, don't fear, 1 Renaissance Sq, New Westminster has a public transit Bus Stop (Northbound Renaissance Square @ Quayside Dr) only steps away. It also has route New Westminster Station/quayside close by.

Disclaimer: This representation is based in whole or in part on data generated by the Chilliwack & District Real Estate Board, Fraser Valley Real Estate Board or Greater Vancouver REALTORS® which assumes no responsibility for its accuracy. MLS®, REALTOR® and the associated logos are trademarks of The Canadian Real Estate Association.