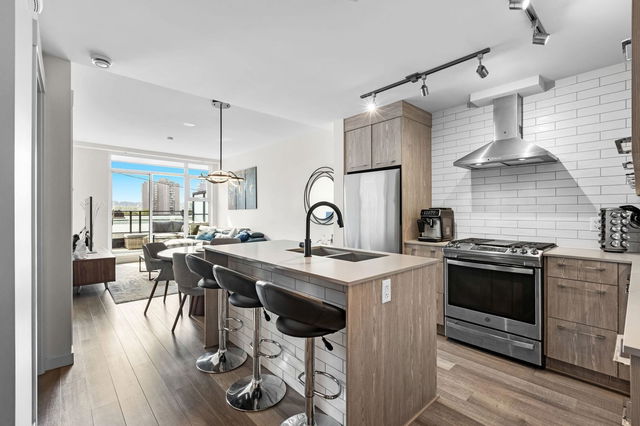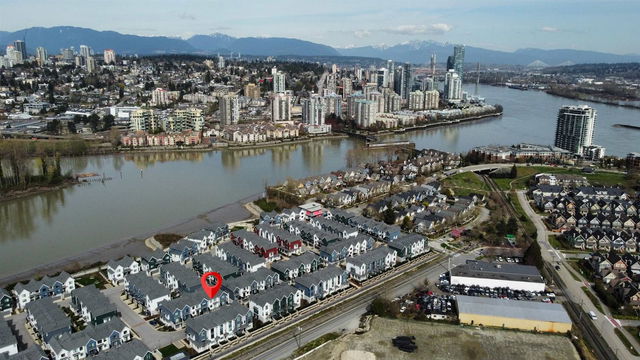| Name | Size | Features |
|---|---|---|
Foyer | 6.67 x 7.00 ft | |
Living Room | 9.75 x 15.00 ft | |
Dining Room | 11.00 x 7.33 ft |
107 - 1 Renaissance Square
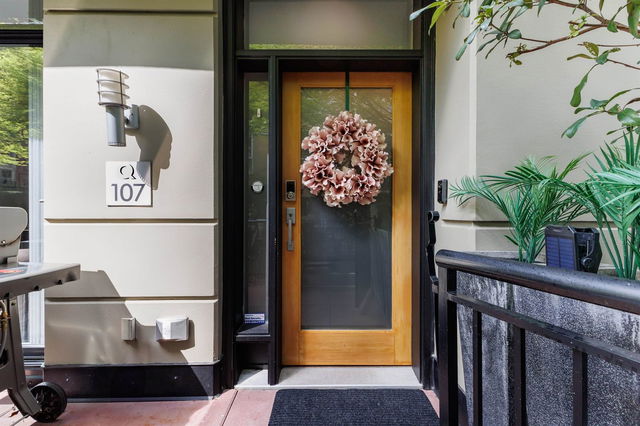
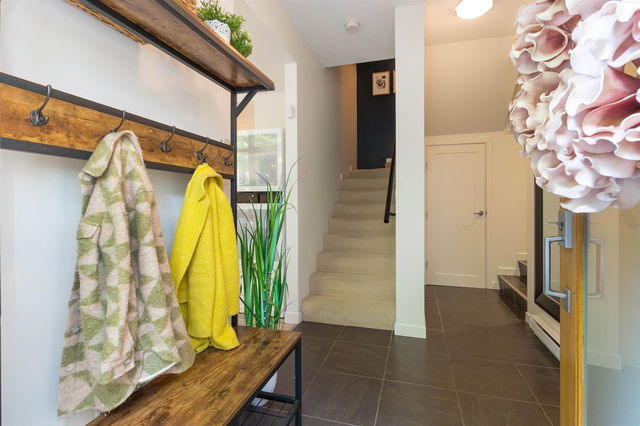
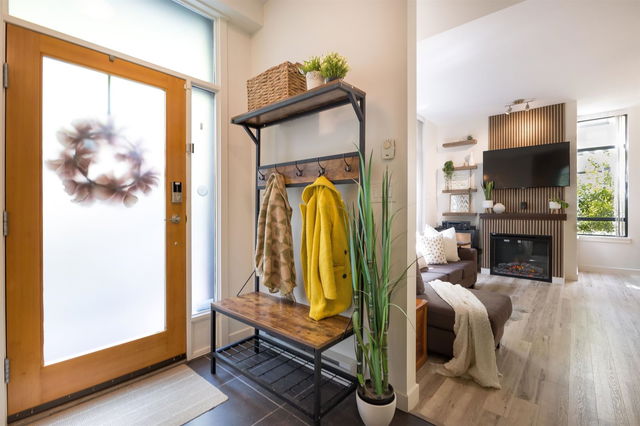

About 107 - 1 Renaissance Square
Located at 107 - 1 Renaissance Square, this New Westminster townhouse is available for sale. 107 - 1 Renaissance Square has an asking price of $988000, and has been on the market since April 2025. This townhouse has 3 beds, 3 bathrooms and is 1367 sqft. 107 - 1 Renaissance Square, New Westminster is situated in Westminster Quay, with nearby neighbourhoods in West End, Downtown, Uptown and Queensborough.
There are a lot of great restaurants around 1 Renaissance Sq, New Westminster. If you can't start your day without caffeine fear not, your nearby choices include Starbucks. Groceries can be found at Save-on-Foods which is a 5-minute walk and you'll find Columbia Square Dental a 4-minute walk as well. Interested in the arts? Look no further than Art For in. Wanting to catch a movie? Landmark Cinemas New Westminster is within walking distance from 1 Renaissance Sq, New Westminster. If you're an outdoor lover, townhouse residents of 1 Renaissance Sq, New Westminster are not far from Quayside Park and Muni Evers Park (Future Site).
For those residents of 1 Renaissance Sq, New Westminster without a car, you can get around rather easily. The closest transit stop is a Bus Stop (Northbound Renaissance Square @ Quayside Dr) and is only steps away connecting you to New Westminster's public transit service. It also has route New Westminster Station/quayside nearby.

Disclaimer: This representation is based in whole or in part on data generated by the Chilliwack & District Real Estate Board, Fraser Valley Real Estate Board or Greater Vancouver REALTORS® which assumes no responsibility for its accuracy. MLS®, REALTOR® and the associated logos are trademarks of The Canadian Real Estate Association.
- 4 bedroom houses for sale in Westminster Quay
- 2 bedroom houses for sale in Westminster Quay
- 3 bed houses for sale in Westminster Quay
- Townhouses for sale in Westminster Quay
- Semi detached houses for sale in Westminster Quay
- Detached houses for sale in Westminster Quay
- Houses for sale in Westminster Quay
- Cheap houses for sale in Westminster Quay
- 3 bedroom semi detached houses in Westminster Quay
- 4 bedroom semi detached houses in Westminster Quay

