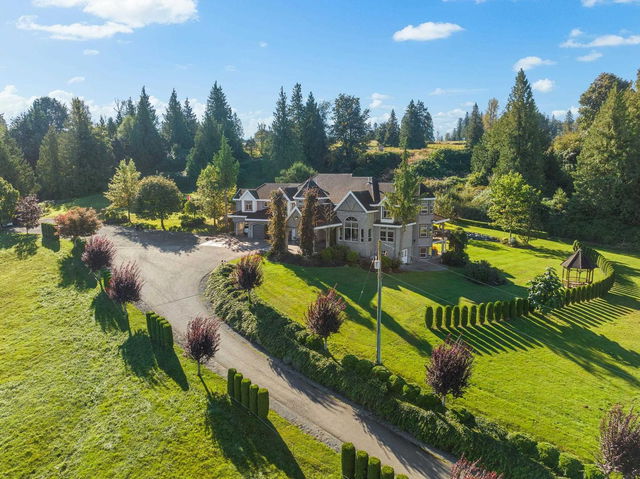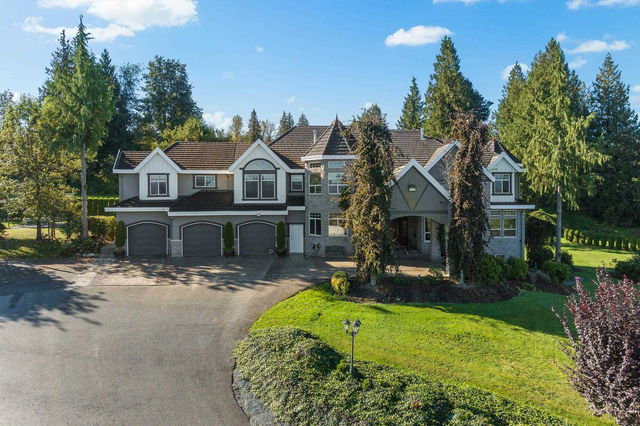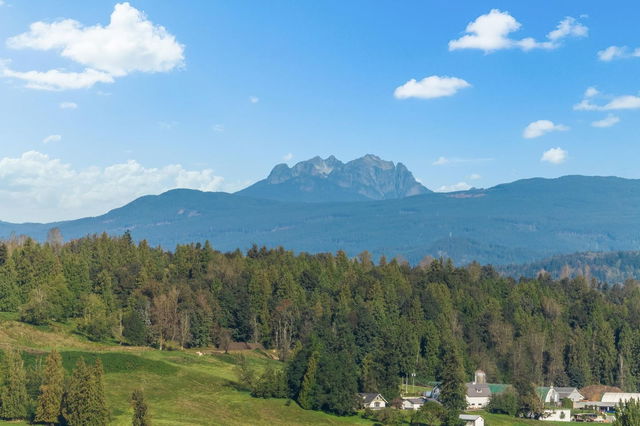Size
8368 sqft
Lot size
-
Street frontage
-
Possession
-
Price per sqft
$771
Taxes
$14,328.07 (2024)
Parking Type
-
Style
Single Family Re
See what's nearby
Description
PRIVATE, VIEWS, STUNNING 25.81 ACRE LUXURY ESTATE! Through power gates is beautiful windy driveway with breathtaking landscaped property sits a meticulous 8368 sq/ft estate home with master craftsmanship with stunning finishes. Amazing mountain and pasture views unlike no other! The home is set up for multigenerational living and entertaining! A chef's kitchen, spacious living and dining areas, media room, wet bar, an in home spa with hot tub and a sunroom overlooking the fruit trees in the backyard. The lower portion of the property features approx. 3000 sq/ft 2nd home, a rustic 1800 sq/ft barn with loft, 2000 sq/ft storage/cabin, 1200 sq/ft storage/cabin. Top bench approx. 8 Acres, partially planted with pumpkins. LOCATION! Minutes to MEI, High Street Mall, HWY 1 & all amenities.
Broker: B.C. Farm & Ranch Realty Corp.
MLS®#: R2962099
Property details
Parking:
3
Parking type:
-
Property type:
Detached
Heating type:
Electric,
Style:
Single Family Re
MLS Size:
8368 sqft
Lot front:
260 Ft
Listed on:
Jan 31, 2025
Show all details
Rooms
| Level | Name | Size | Features |
|---|---|---|---|
Main | Games Room | 17.50 x 26.00 ft | |
Main | Office | 13.50 x 13.50 ft | |
Main | Laundry | 6.50 x 10.25 ft |
Instant estimate:
Not Available
Insufficient data to provide an accurate estimate
i
High-
Mid-
Low-




