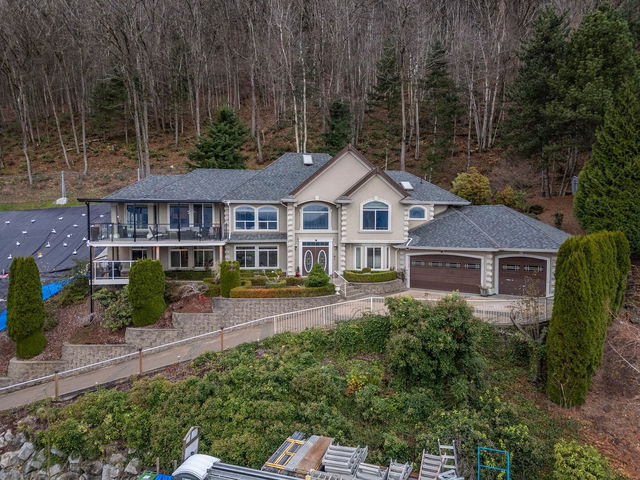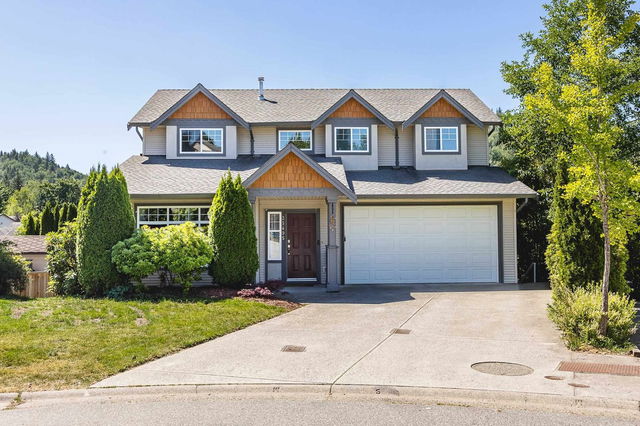| Name | Size | Features |
|---|---|---|
Living Room | 13.00 x 16.17 ft | |
Dining Room | 11.00 x 13.83 ft | |
Kitchen | 12.08 x 14.00 ft |
36228 Sandringham Drive




About 36228 Sandringham Drive
Located at 36228 Sandringham Drive, this Abbotsford detached house is available for sale. 36228 Sandringham Drive has an asking price of $1548000, and has been on the market since March 2025. This detached house has 6 beds, 4 bathrooms and is 3853 sqft.
For groceries or a pharmacy you'll likely need to hop into your car as there is not much near this detached house.
If you are reliant on transit, don't fear, there is a Bus Stop (Lo Sumas Mtn & Marshall) a 7-minute walk.

Disclaimer: This representation is based in whole or in part on data generated by the Chilliwack & District Real Estate Board, Fraser Valley Real Estate Board or Greater Vancouver REALTORS® which assumes no responsibility for its accuracy. MLS®, REALTOR® and the associated logos are trademarks of The Canadian Real Estate Association.
- 4 bedroom houses for sale in Abbotsford
- 2 bedroom houses for sale in Abbotsford
- 3 bed houses for sale in Abbotsford
- Townhouses for sale in Abbotsford
- Semi detached houses for sale in Abbotsford
- Detached houses for sale in Abbotsford
- Houses for sale in Abbotsford
- Cheap houses for sale in Abbotsford
- 3 bedroom semi detached houses in Abbotsford
- 4 bedroom semi detached houses in Abbotsford



