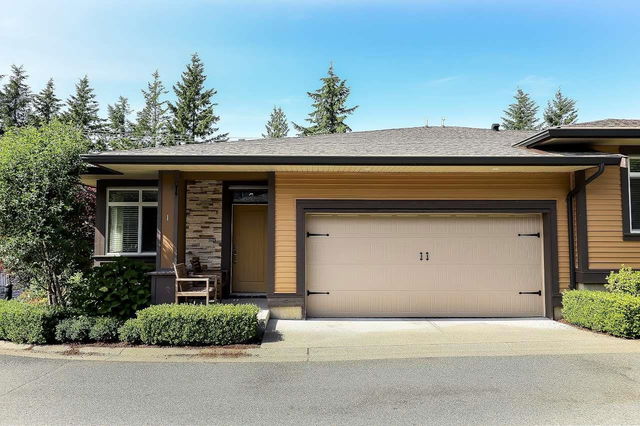| Name | Size | Features |
|---|---|---|
Great Room | 13.00 x 15.25 ft | |
Dining Room | 8.83 x 11.00 ft | |
Kitchen | 13.00 x 14.42 ft |
Use our AI-assisted tool to get an instant estimate of your home's value, up-to-date neighbourhood sales data, and tips on how to sell for more.




| Name | Size | Features |
|---|---|---|
Great Room | 13.00 x 15.25 ft | |
Dining Room | 8.83 x 11.00 ft | |
Kitchen | 13.00 x 14.42 ft |
Use our AI-assisted tool to get an instant estimate of your home's value, up-to-date neighbourhood sales data, and tips on how to sell for more.
1 - 35846 Mckee Road is an Abbotsford townhouse for sale. 1 - 35846 Mckee Road has an asking price of $894900, and has been on the market since June 2025. This 1948 sqft townhouse has 2 beds and 3 bathrooms.
For groceries or a pharmacy you'll likely need to hop into your car as there is not much near this townhouse.
Living in this townhouse is easy. There is also 35846 McKee Rd Bus Stop, only steps away, with route Auguston/montrose nearby.

Disclaimer: This representation is based in whole or in part on data generated by the Chilliwack & District Real Estate Board, Fraser Valley Real Estate Board or Greater Vancouver REALTORS® which assumes no responsibility for its accuracy. MLS®, REALTOR® and the associated logos are trademarks of The Canadian Real Estate Association.