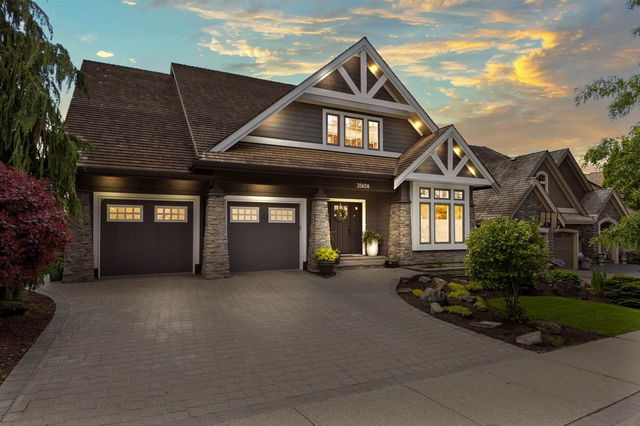| Level | Name | Size | Features |
|---|---|---|---|
Flat | Foyer | 8.42 x 10.67 ft | |
Flat | Office | 15.58 x 11.25 ft | |
Flat | Living Room | 18.92 x 15.42 ft |
Insufficient data to provide an accurate estimate




| Level | Name | Size | Features |
|---|---|---|---|
Flat | Foyer | 8.42 x 10.67 ft | |
Flat | Office | 15.58 x 11.25 ft | |
Flat | Living Room | 18.92 x 15.42 ft |
Insufficient data to provide an accurate estimate
Located at 35658 Goodbrand Drive, this Abbotsford detached house is available for sale. It was listed at $1875000 in March 2025 and has 3+1 beds and 4 bathrooms.
For groceries or a pharmacy you'll likely need to hop into your car as there is not much near this detached house.
If you are looking for transit, don't fear, there is a Bus Stop (Marshall & Mountain) only a 4 minute walk.

Disclaimer: This representation is based in whole or in part on data generated by the Chilliwack & District Real Estate Board, Fraser Valley Real Estate Board or Greater Vancouver REALTORS® which assumes no responsibility for its accuracy. MLS®, REALTOR® and the associated logos are trademarks of The Canadian Real Estate Association.