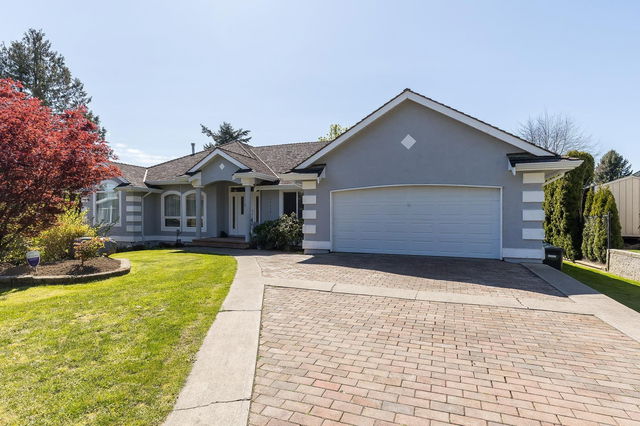| Level | Name | Size | Features |
|---|---|---|---|
Flat | Living Room | 16.75 x 15.75 ft | |
Flat | Dining Room | 9.33 x 12.00 ft | |
Flat | Kitchen | 14.67 x 16.33 ft |
35310 ROCKWELL DRIVE




About 35310 ROCKWELL DRIVE
35310 Rockwell Drive is an Abbotsford freehold which was for sale. Asking $1298000, it was listed in May 2023, but is no longer available and has been taken off the market (Terminated) on 9th of August 2023.. This 4188 sqft freehold has 7 beds and 5 bathrooms.
35310 Rockwell Dr, Abbotsford is only a 14 minute walk from McDonald's for that morning caffeine fix. For those that love cooking, Nature's Pickin's Market is a 16-minute walk. 35310 Rockwell Dr, Abbotsford is a 16-minute drive from great parks like Maple Falls Park and Whatcom County Silver Lake Park.
Getting around the area will require a vehicle, as there are no nearby transit stops.

Disclaimer: This representation is based in whole or in part on data generated by the Chilliwack & District Real Estate Board, Fraser Valley Real Estate Board or Greater Vancouver REALTORS® which assumes no responsibility for its accuracy. MLS®, REALTOR® and the associated logos are trademarks of The Canadian Real Estate Association.
- 4 bedroom houses for sale in Abbotsford
- 2 bedroom houses for sale in Abbotsford
- 3 bed houses for sale in Abbotsford
- Townhouses for sale in Abbotsford
- Semi detached houses for sale in Abbotsford
- Detached houses for sale in Abbotsford
- Houses for sale in Abbotsford
- Cheap houses for sale in Abbotsford
- 3 bedroom semi detached houses in Abbotsford
- 4 bedroom semi detached houses in Abbotsford



