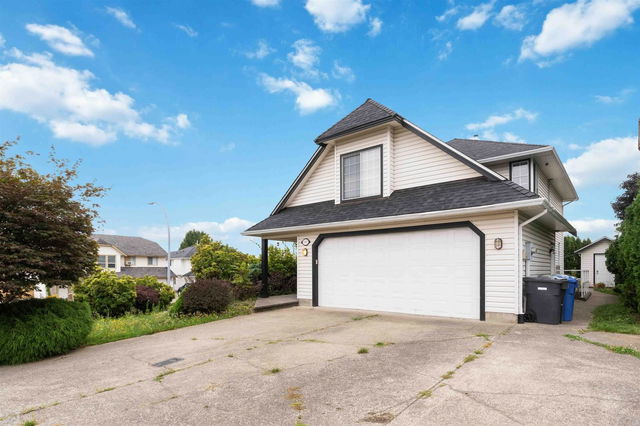| Level | Name | Size | Features |
|---|---|---|---|
Main | Family Room | 19.17 x 16.58 ft | |
Main | Living Room | 14.17 x 14.92 ft | |
Main | Kitchen | 15.42 x 18.42 ft |
Use our AI-assisted tool to get an instant estimate of your home's value, up-to-date neighbourhood sales data, and tips on how to sell for more.








