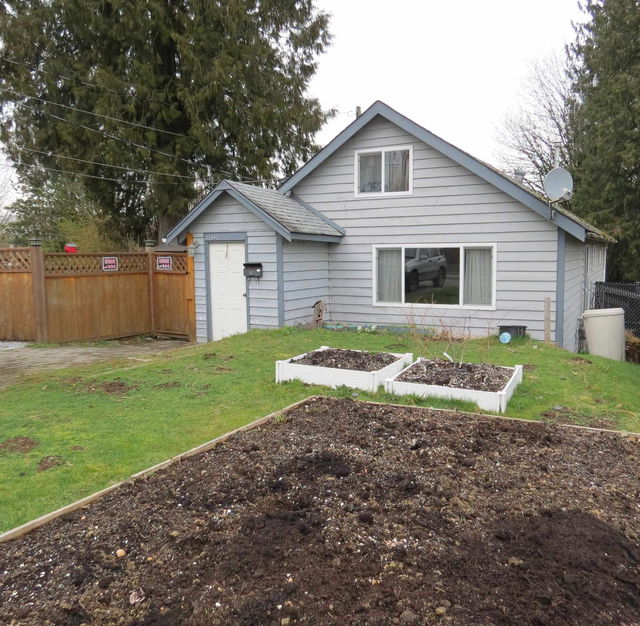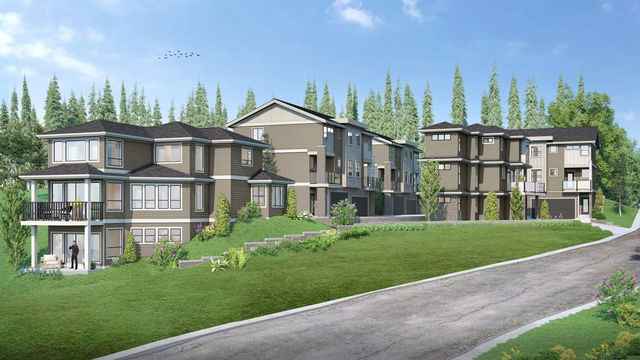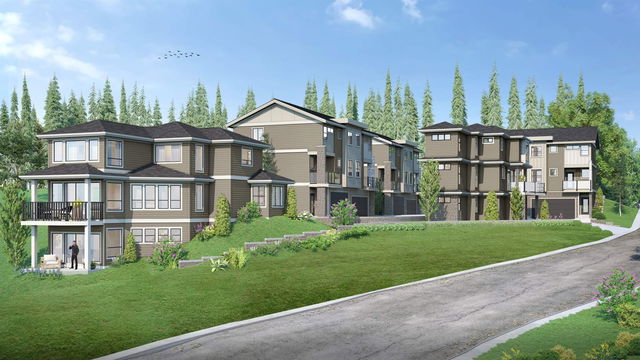Size
1465 sqft
Lot size
6534 sqft
Street frontage
-
Possession
-
Price per sqft
$681
Taxes
$3,907.24 (2024)
Parking Type
-
Style
Single Family Re
See what's nearby
Description
Welcome to Clayburn Village! As you step onto the inviting veranda, you're greeted by a bright living room, complete with gas fireplace that sets the perfect ambiance. The dining area flows effortlessly into the kitchen - a chef's dream, featuring quartz countertops, farmhouse-style cabinets, imported tiles, and prep sink integrated into the spacious eating island. The breakfast nook offers a lovely view of the backyard, making it an ideal spot to enjoy your morning coffee. The home includes over two bedrooms, a den, and two luxurious bathrooms, all equipped with radiant in-floor heating for ultimate comfort. Large windows pours in natural light highlighting the rich hardwood floors throughout. Nestled at the back of the property is a delightful 19'x11' studio or cottage. Lane access.
Broker: Top Producers Realty Ltd.
MLS®#: R2953315
Property details
Parking:
6
Parking type:
-
Property type:
Detached
Heating type:
Forced Air
Style:
Single Family Re
MLS Size:
1465 sqft
Lot front:
45 Ft
Listed on:
Jan 7, 2025
Show all details
Rooms
| Level | Name | Size | Features |
|---|---|---|---|
Main | Living Room | 12.25 x 18.00 ft | |
Main | Dining Room | 10.00 x 12.58 ft | |
Main | Kitchen | 12.58 x 13.17 ft |
Instant estimate:
orto view instant estimate
$39,715
lower than listed pricei
High
$1,011,384
Mid
$958,285
Low
$916,202








