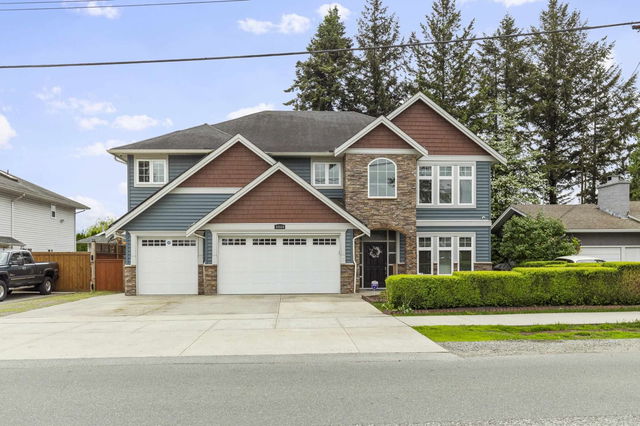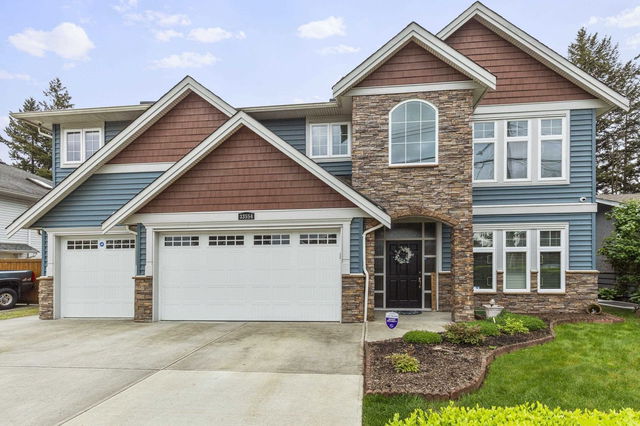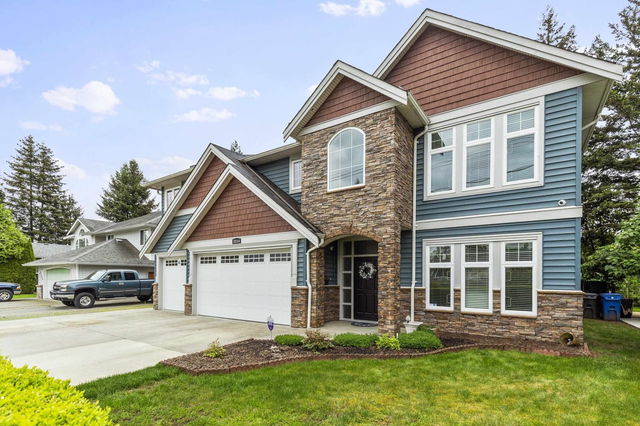| Level | Name | Size | Features |
|---|---|---|---|
Flat | Kitchen | 11.42 x 16.42 ft | |
Flat | Family Room | 15.42 x 16.42 ft | |
Flat | Dining Room | 9.75 x 14.42 ft |
33554 Lynn Avenue




About 33554 Lynn Avenue
33554 Lynn Avenue is an Abbotsford detached house for sale. 33554 Lynn Avenue has an asking price of $1584900, and has been on the market since March 2025. This detached house has 7 beds, 4 bathrooms and is 3618 sqft.
For groceries or a pharmacy you'll likely need to hop into your car as there is not much near this detached house.
Living in this detached house is easy. There is also Lynn & Westbury Bus Stop, only steps away, with route Ufv/bourquin nearby.

Disclaimer: This representation is based in whole or in part on data generated by the Chilliwack & District Real Estate Board, Fraser Valley Real Estate Board or Greater Vancouver REALTORS® which assumes no responsibility for its accuracy. MLS®, REALTOR® and the associated logos are trademarks of The Canadian Real Estate Association.
- 4 bedroom houses for sale in Abbotsford
- 2 bedroom houses for sale in Abbotsford
- 3 bed houses for sale in Abbotsford
- Townhouses for sale in Abbotsford
- Semi detached houses for sale in Abbotsford
- Detached houses for sale in Abbotsford
- Houses for sale in Abbotsford
- Cheap houses for sale in Abbotsford
- 3 bedroom semi detached houses in Abbotsford
- 4 bedroom semi detached houses in Abbotsford



