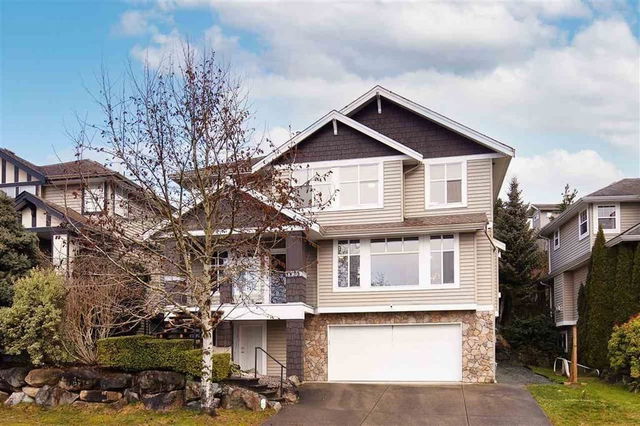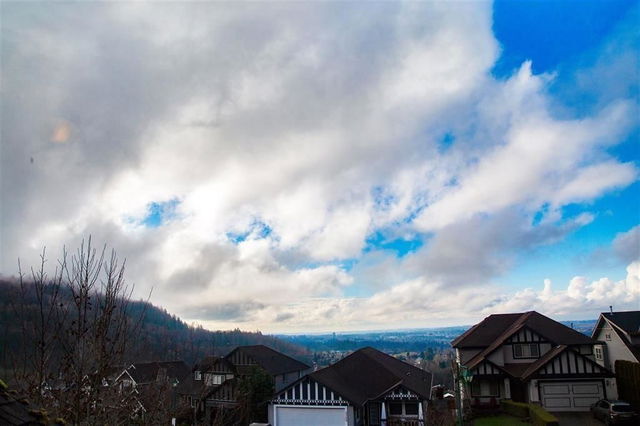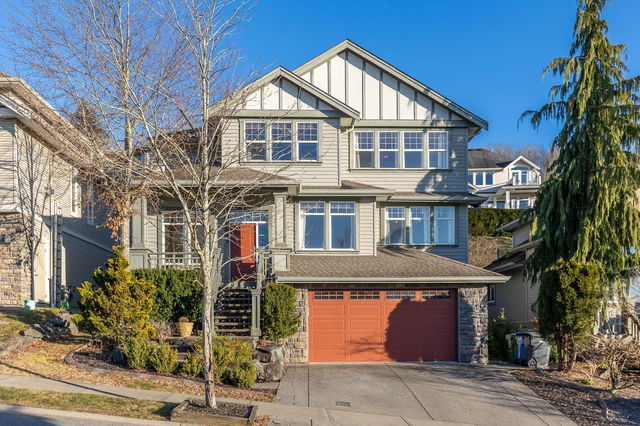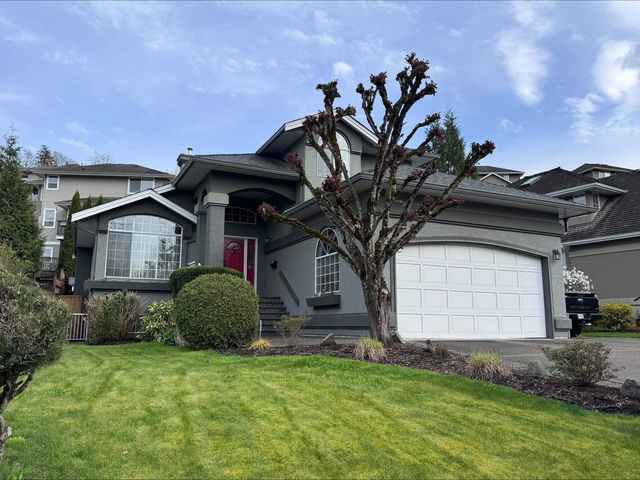| Level | Name | Size | Features |
|---|---|---|---|
Main | Office | 11.67 x 11.67 ft | |
Main | Foyer | 4.42 x 7.92 ft | |
Main | Living Room | 14.92 x 17.17 ft |
3330 Harvest Drive




About 3330 Harvest Drive
Located at 3330 Harvest Drive, this Abbotsford detached house is available for sale. 3330 Harvest Drive has an asking price of $1369000, and has been on the market since January 2025. This 3201 sqft detached house has 4+1 beds and 5 bathrooms.
For groceries or a pharmacy you'll likely need to hop into your car as there is not much near this detached house.
If you are reliant on transit, don't fear, there is a Bus Stop (McKee & Whatcom) a 5-minute walk.

Disclaimer: This representation is based in whole or in part on data generated by the Chilliwack & District Real Estate Board, Fraser Valley Real Estate Board or Greater Vancouver REALTORS® which assumes no responsibility for its accuracy. MLS®, REALTOR® and the associated logos are trademarks of The Canadian Real Estate Association.
- 4 bedroom houses for sale in Abbotsford
- 2 bedroom houses for sale in Abbotsford
- 3 bed houses for sale in Abbotsford
- Townhouses for sale in Abbotsford
- Semi detached houses for sale in Abbotsford
- Detached houses for sale in Abbotsford
- Houses for sale in Abbotsford
- Cheap houses for sale in Abbotsford
- 3 bedroom semi detached houses in Abbotsford
- 4 bedroom semi detached houses in Abbotsford



