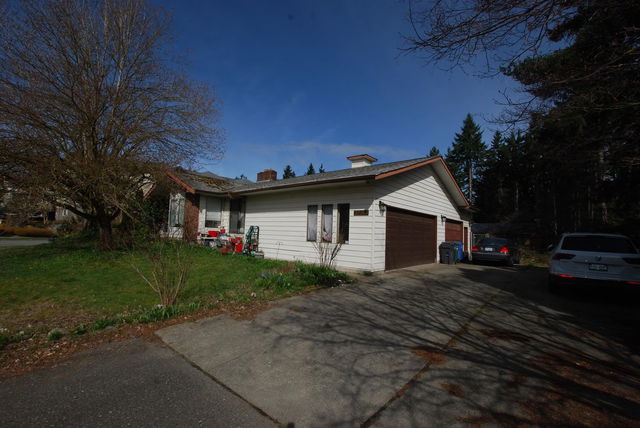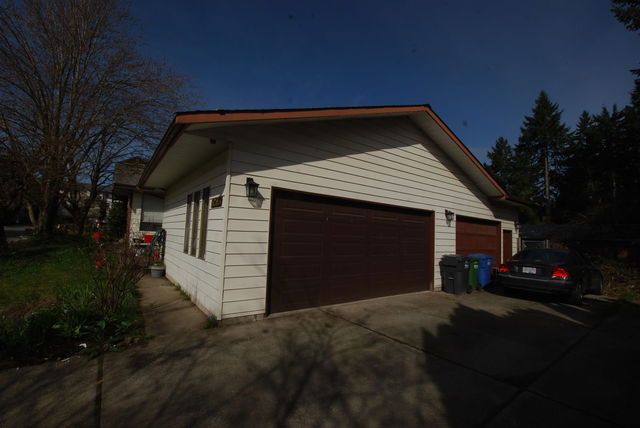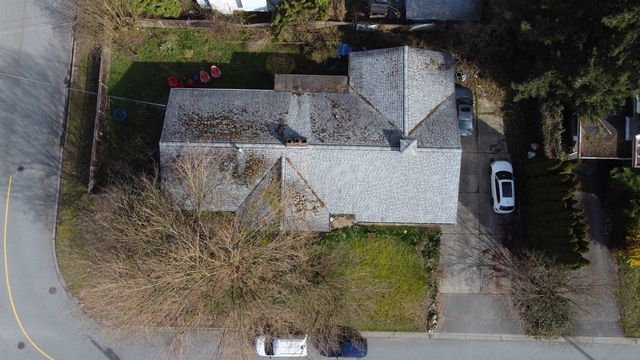| Level | Name | Size | Features |
|---|---|---|---|
Main | Living Room | 18.58 x 13.33 ft | |
Main | Dining Room | 13.67 x 11.67 ft | |
Main | Kitchen | 10.00 x 18.42 ft |
32365 Diamond Crescent




About 32365 Diamond Crescent
32365 Diamond Crescent is an Abbotsford detached house for sale. It has been listed at $1998800 since February 2025. This detached house has 3+1 beds, 2 bathrooms and is 1594 sqft.
For groceries or a pharmacy you'll likely need to hop into your car as there is not much near this detached house.
Living in this detached house is easy. There is also G Ferguson & Trethewey Bus Stop, nearby, with route Clearbrook/huntingdon, and route Gladwin nearby.

Disclaimer: This representation is based in whole or in part on data generated by the Chilliwack & District Real Estate Board, Fraser Valley Real Estate Board or Greater Vancouver REALTORS® which assumes no responsibility for its accuracy. MLS®, REALTOR® and the associated logos are trademarks of The Canadian Real Estate Association.
- 4 bedroom houses for sale in Abbotsford
- 2 bedroom houses for sale in Abbotsford
- 3 bed houses for sale in Abbotsford
- Townhouses for sale in Abbotsford
- Semi detached houses for sale in Abbotsford
- Detached houses for sale in Abbotsford
- Houses for sale in Abbotsford
- Cheap houses for sale in Abbotsford
- 3 bedroom semi detached houses in Abbotsford
- 4 bedroom semi detached houses in Abbotsford
