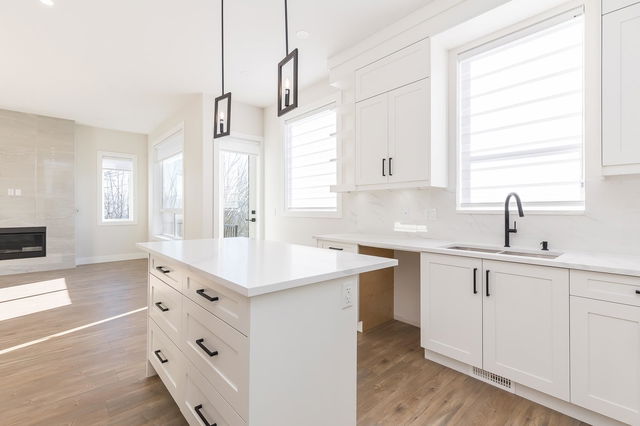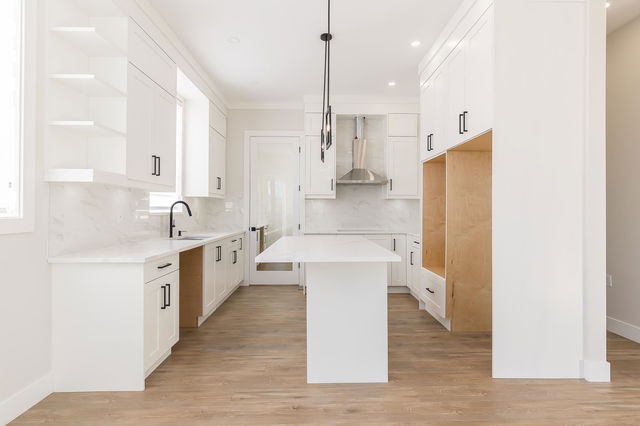Size
400 sqm
Lot Size
421.87 sqm
Price /sqft
$365
Street Frontage
NA
Area
Style
Single Family Residence



400 sqm
421.87 sqm
$365
NA
Single Family Residence
31538 Upper Maclure Rd is in the city of Abbotsford. , and the city of Clayburn is also a popular area in your vicinity.
Nearby restaurants are few and far between. If you love coffee, you're not too far from Tim Hortons located at 2935 Blue Jay Rd. Nearby grocery options: Real Rad Deals is a 14-minute walk. Love being outside? Look no further than Derek Doubleday Arboretum, Kanaka Creek Regional Park or Marina Park, which are only steps away from 31538 Upper Maclure Rd, Abbotsford. There is a zoo,Greater Vancouver Zoo, that is a 13-minute drive and is a great for a family outing.
Getting around the area will require a vehicle, as the nearest transit stop is a TransLink BusStop (Southbound 276 St @ 31A Ave) and is a 9-minute drive