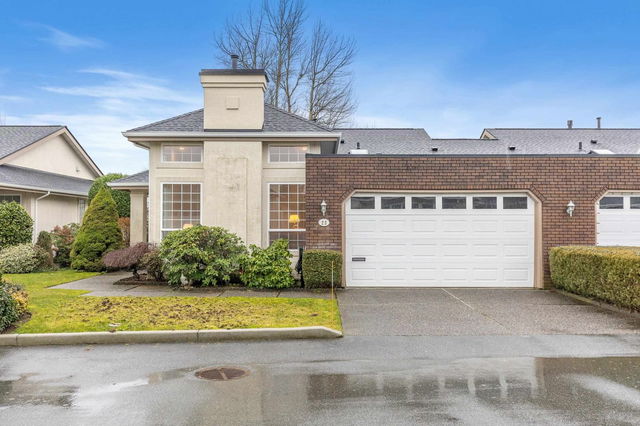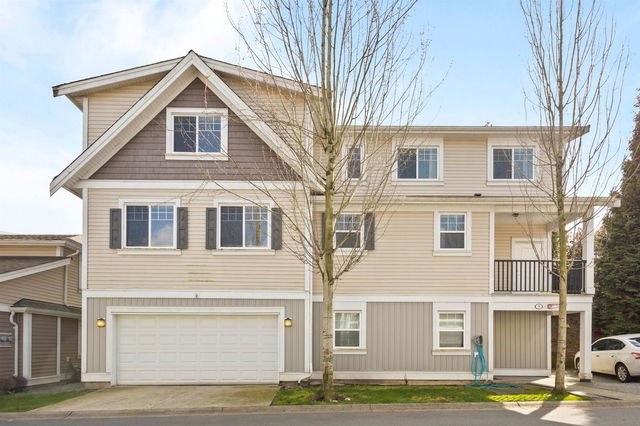23 - 31450 Spur Avenue




About 23 - 31450 Spur Avenue
23 - 31450 Spur Avenue is an Abbotsford condo which was for sale. Listed at $984900 in January 2025, the listing is no longer available and has been taken off the market (Unavailable). 23 - 31450 Spur Avenue has 2+1 beds and 3 bathrooms.
Nearby grocery options: FreshCo is a 9-minute drive.
Living in this condo is easy. There is also Ponderosa & Spur Bus Stop, only steps away, with route Highstreet/mcmillan nearby.

Disclaimer: This representation is based in whole or in part on data generated by the Chilliwack & District Real Estate Board, Fraser Valley Real Estate Board or Greater Vancouver REALTORS® which assumes no responsibility for its accuracy. MLS®, REALTOR® and the associated logos are trademarks of The Canadian Real Estate Association.
- 4 bedroom houses for sale in Abbotsford
- 2 bedroom houses for sale in Abbotsford
- 3 bed houses for sale in Abbotsford
- Townhouses for sale in Abbotsford
- Semi detached houses for sale in Abbotsford
- Detached houses for sale in Abbotsford
- Houses for sale in Abbotsford
- Cheap houses for sale in Abbotsford
- 3 bedroom semi detached houses in Abbotsford
- 4 bedroom semi detached houses in Abbotsford


