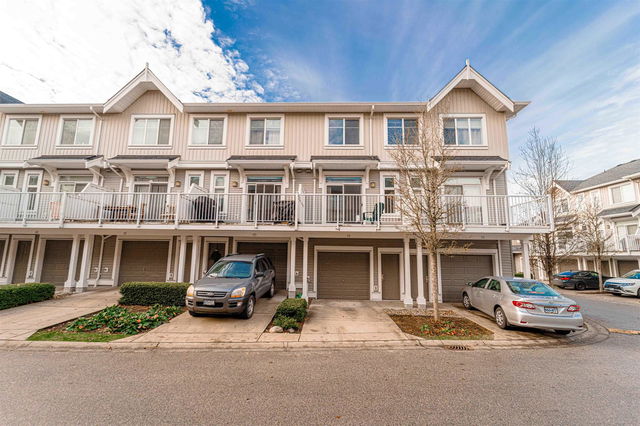Maintenance fees
$410.27
Locker
None
Exposure
-
Possession
-
Price per sqft
$579
Taxes
$2,512.76 (2023)
Outdoor space
Balcony, Patio
Age of building
13 years old
See what's nearby
Description
OPEN HOUSE: August 10 - 11AM-1PM. This 2012-built townhouse in West Abbotsford features 3 bedrooms, 2 bathrooms, and 1238 sq. ft. of thoughtfully designed space. Perfectly located near recreational centers, parks, schools, and shopping, it offers a prime living experience. With RM60 zoning and part of a well-managed Strata, this property ensures stress-free ownership. Pets and rentals are welcomed, making it an excellent choice for a wide range of buyers. Enjoy modern living in a fantastic community setting.
Broker: eXp Realty of Canada, Inc.
MLS®#: R2907092
Property details
Neighbourhood:
Parking:
3
Parking type:
Drive Way
Property type:
Townhouse
Heating type:
Baseboard,
Style:
Townhouse
Ensuite laundry:
No
MLS Size:
1295 sqft
Listed on:
Jul 22, 2024
Show all details
Rooms
| Name | Size | Features |
|---|---|---|
Foyer | 11.00 x 3.92 ft | |
Storage | 13.42 x 3.00 ft | |
Nook | 9.75 x 6.58 ft |
Instant estimate:
orto view instant estimate
$19,992
lower than listed pricei
High
$755,467
Mid
$730,008
Low
$700,152
Club House
Gym
Outdoor Pool
Included in Maintenance Fees
Care Taker
Garbage Pickup
Gardening
Management
Sewer
Snow Removal
Water








