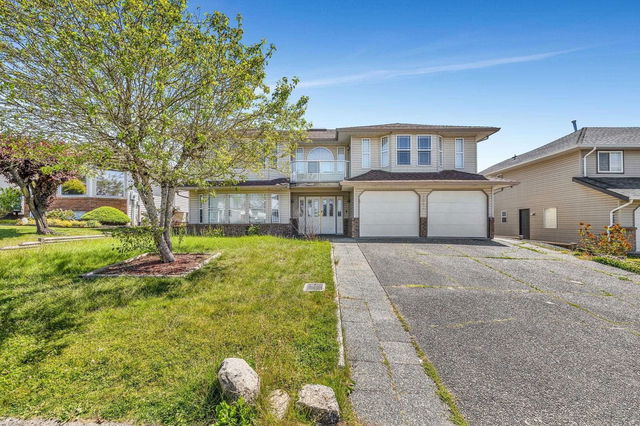This stunning custom-built, 3-storey home features two basement suites with separate entrances, offering ample space and versatility. The grand living and dining areas boast high ceilings, creating a sense of elegance upon entry. Upstairs, you'll find 4 spacious bedrooms, including two luxurious master suites. The main floor includes an additional bedroom with a full bathroom. Enjoy breathtaking views from the family room. The property offers plenty of parking and fenced yard, all within minutes of Hwy #1, Abbotsford Airport, High Street Mall, and close to elementary, secondary and high school. 2 Basement suites for mortgage helper.








