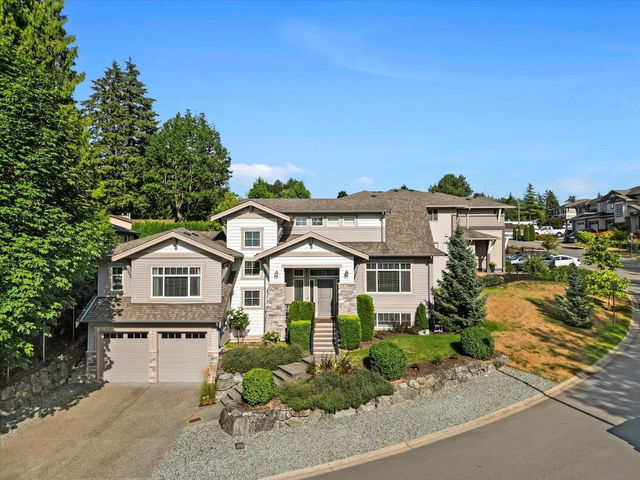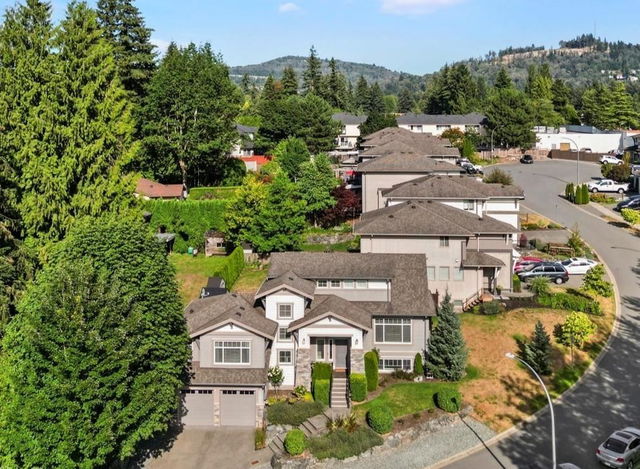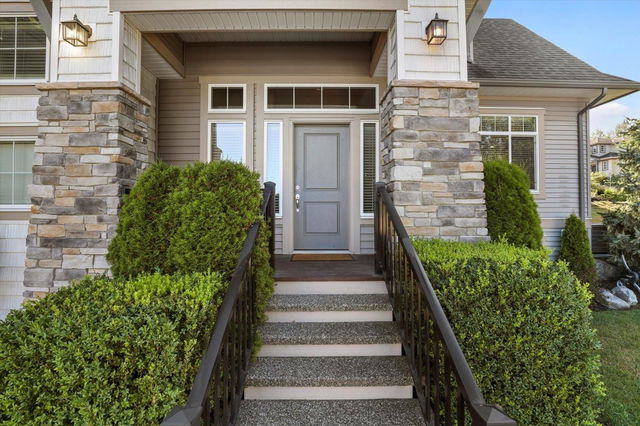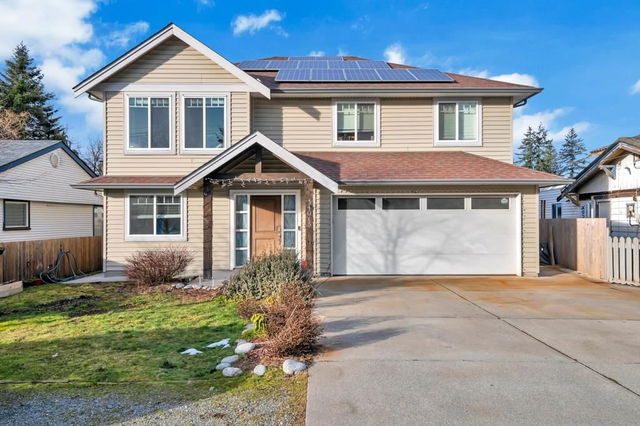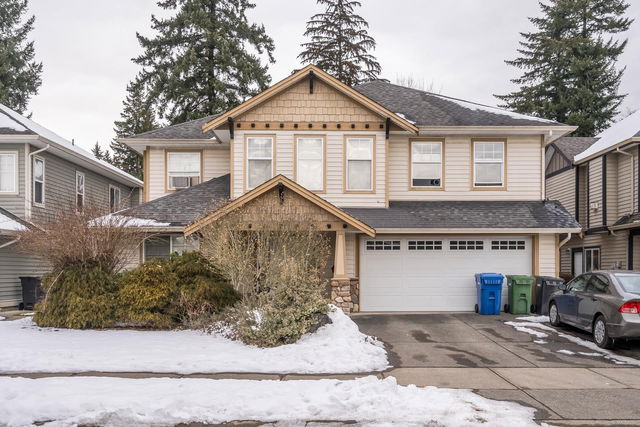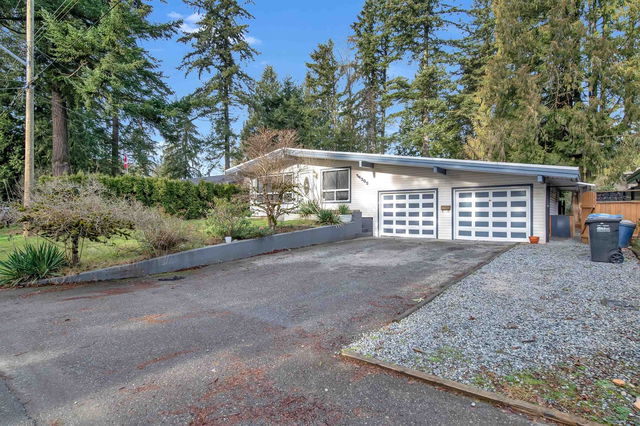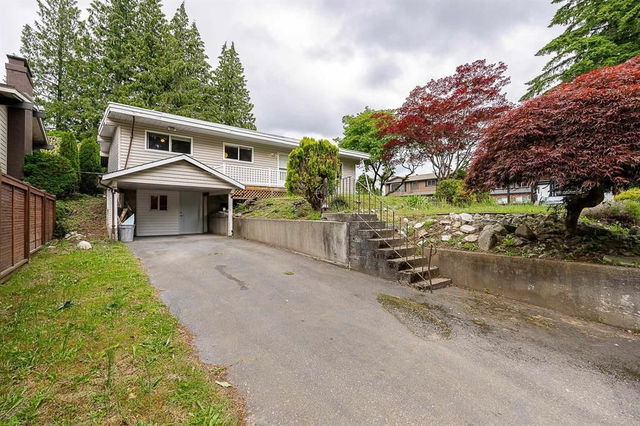Size
2848 sqft
Lot size
-
Street frontage
-
Possession
-
Price per sqft
$430
Taxes
$5,418.52 (2024)
Parking Type
-
Style
Single Family Re
See what's nearby
Description
AMAZING family home on a quiet cul-de-sac in East Abbotsford! This beautiful home impresses from the moment you arrive in the Foxwood enclave, proudly built by Pacific Hills. Situated on a corner lot, the majestic stone pillars frame the entrance to this custom-designed home. With 4 bedrooms, 4 bathrooms, and parking for 6 cars or an RV, the layout is perfect for families or downsizers, featuring a master on the main floor, a great room, and a basement with a rec room, bathroom, and bedroom, ideal for guest or in-law accommodations. Luxury features include 9’ ceilings, quartz countertops, stainless appliances, and wood cabinets. Close to schools, Hwy 11 & 1, downtown, and shopping. Book your private viewing today!
Broker: RE/MAX Blueprint (Abbotsford)
MLS®#: R2952789
Property details
Parking:
6
Parking type:
-
Property type:
-
Heating type:
Forced Air
Style:
Single Family Re
MLS Size:
2848 sqft
Lot front:
139 Ft
Listed on:
Jan 6, 2025
Show all details
Rooms
| Level | Name | Size | Features |
|---|---|---|---|
Main | Living Room | 16.08 x 16.92 ft | |
Main | Dining Room | 11.00 x 17.58 ft | |
Main | Kitchen | 9.67 x 12.75 ft |
Instant estimate:
orto view instant estimate
$36,051
lower than listed pricei
High
$1,254,829
Mid
$1,188,948
Low
$1,136,736
