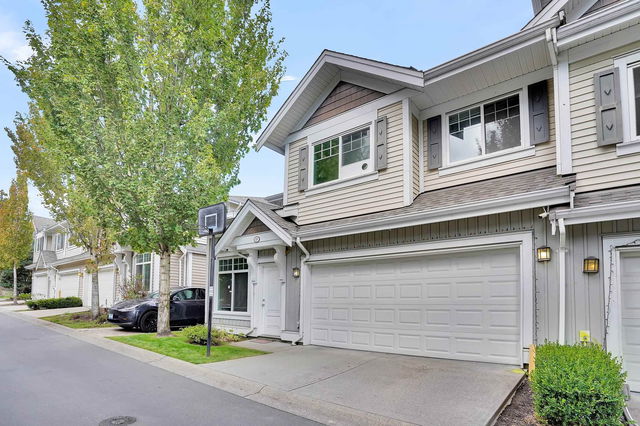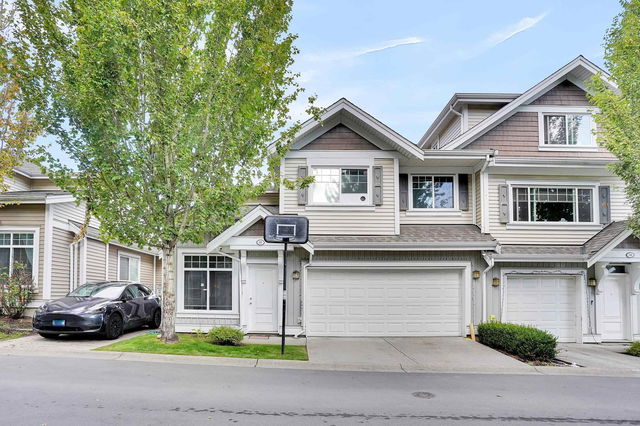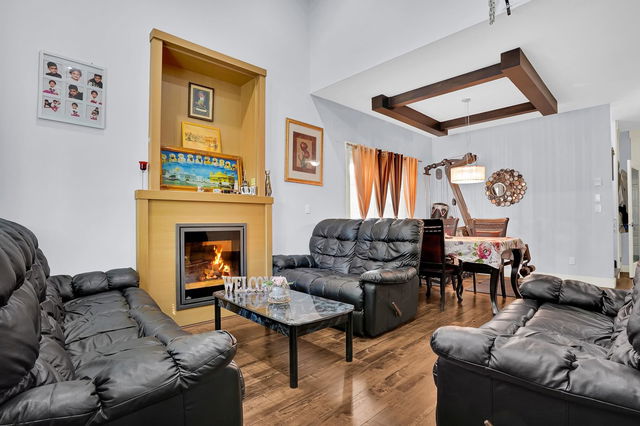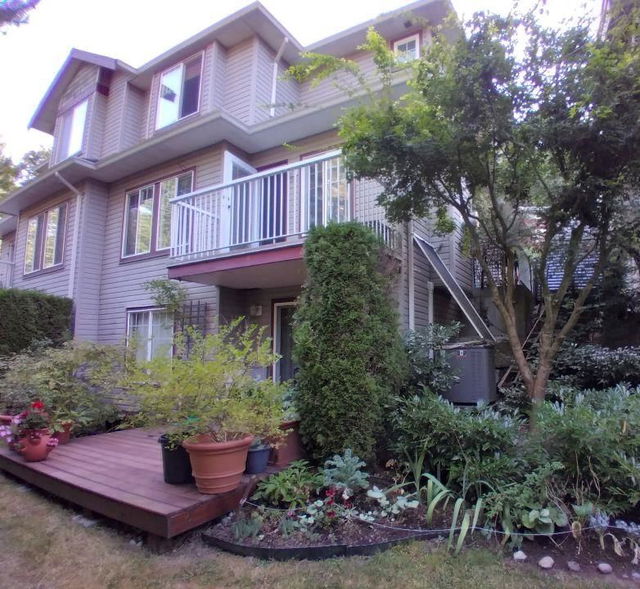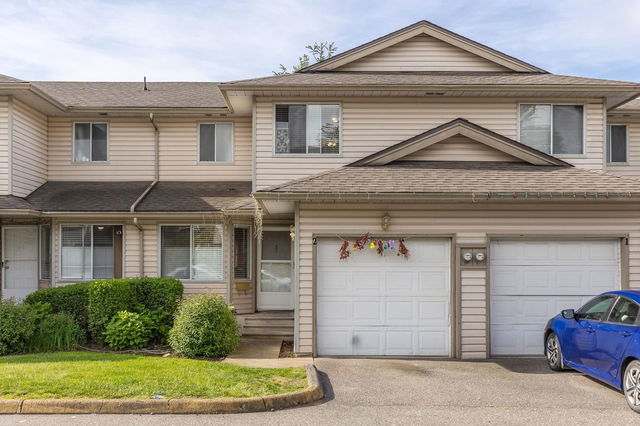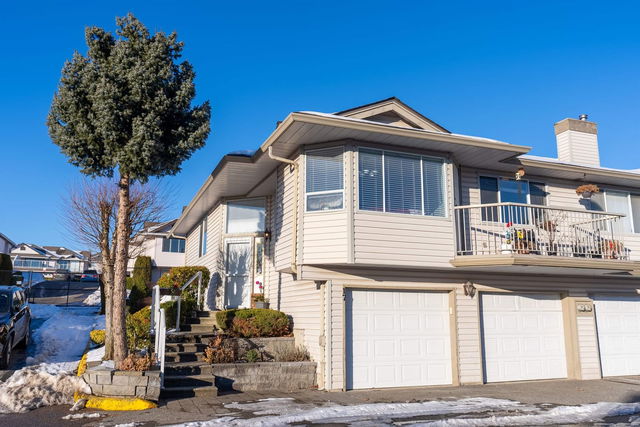Maintenance fees
$314.00
Locker
None
Exposure
-
Possession
-
Price per sqft
$402
Taxes
-
Outdoor space
-
Age of building
14 years old
See what's nearby
Description
LUNA HOME!! Welcome to spacious townhome in west Abbotsford. 2200+ sqft home Double Garage with 4 bedrooms, 3 bathrooms, Separate Living and family room, Big kitchen, plus den on the main floor. Perfect location, walking distance to Walmart, High street Mall, Automall and HWY 1.
Broker: Royal LePage Global Force Realty
MLS®#: R2927912
Property details
Neighbourhood:
Parking:
-
Parking type:
Detached Garage
Property type:
-
Heating type:
Baseboard,
Style:
Townhouse
Ensuite laundry:
No
MLS Size:
2204 sqft
Listed on:
Sep 16, 2024
Show all details
Rooms
| Name | Size | Features |
|---|---|---|
Living Room | 10.00 x 12.00 ft | |
Dining Room | 10.00 x 10.50 ft | |
Family Room | 10.00 x 12.00 ft |
Instant estimate:
orto view instant estimate
$30,535
lower than listed pricei
High
$884,265
Mid
$854,465
Low
$819,520
Included in Maintenance Fees
Garbage Pickup
Snow Removal
