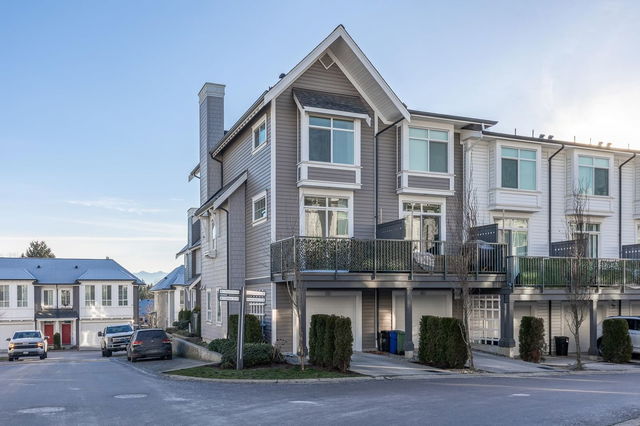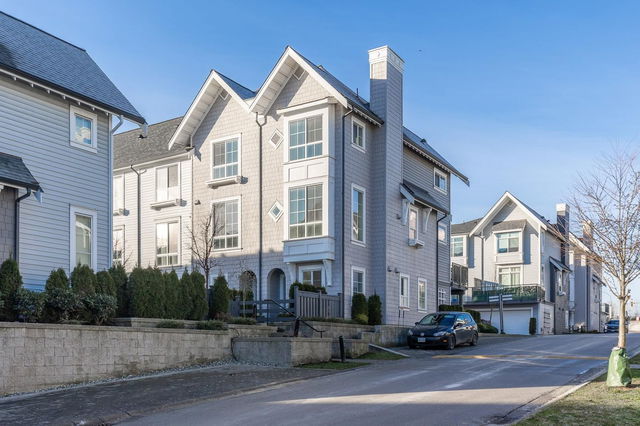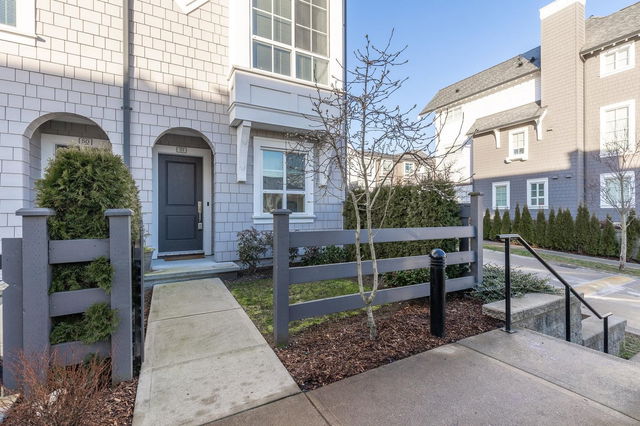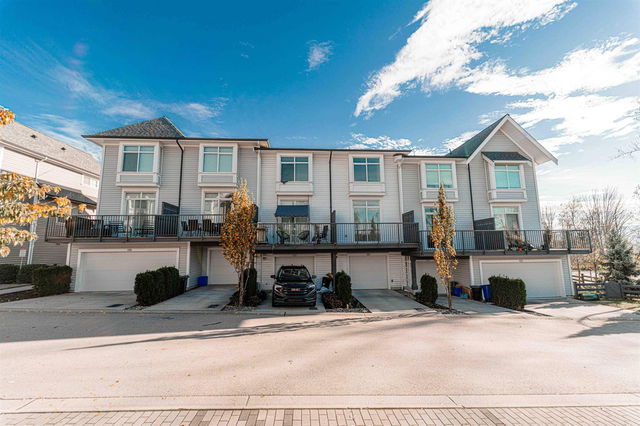51 - 2838 Livingstone Avenue




About 51 - 2838 Livingstone Avenue
51 - 2838 Livingstone Avenue is an Abbotsford condo which was for sale. It was listed at $644900 in January 2025 but is no longer available and has been taken off the market (Sold) on 10th of February 2025.. This 1299 sqft condo has 2 beds and 3 bathrooms.
For those that love cooking, FreshCo is an 8-minute drive.
For those residents of 2838 Livingstone Ave, Abbotsford without a car, you can get around quite easily. The closest transit stop is a Bus Stop (Maclure & Blue Jay) and is a short walk connecting you to Abbotsford's public transit service. It also has route Highstreet/ufv nearby.

Disclaimer: This representation is based in whole or in part on data generated by the Chilliwack & District Real Estate Board, Fraser Valley Real Estate Board or Greater Vancouver REALTORS® which assumes no responsibility for its accuracy. MLS®, REALTOR® and the associated logos are trademarks of The Canadian Real Estate Association.
- 4 bedroom houses for sale in Abbotsford
- 2 bedroom houses for sale in Abbotsford
- 3 bed houses for sale in Abbotsford
- Townhouses for sale in Abbotsford
- Semi detached houses for sale in Abbotsford
- Detached houses for sale in Abbotsford
- Houses for sale in Abbotsford
- Cheap houses for sale in Abbotsford
- 3 bedroom semi detached houses in Abbotsford
- 4 bedroom semi detached houses in Abbotsford



