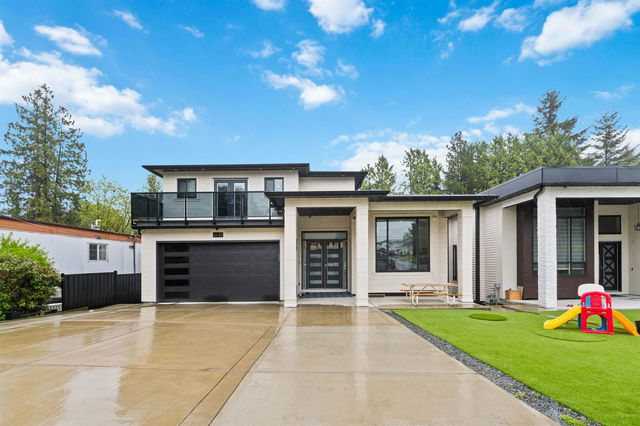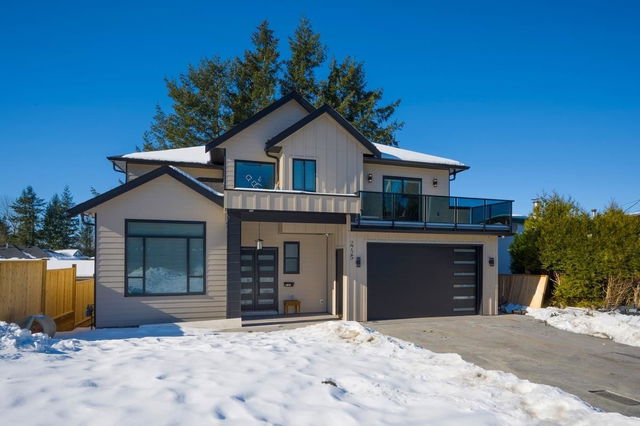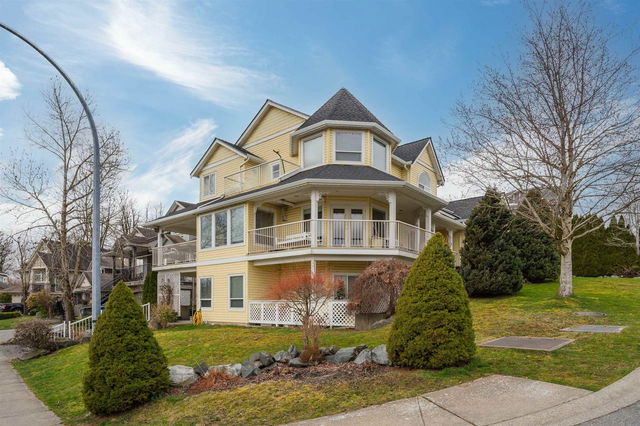Size
4538 sqft
Lot size
6534 sqft
Street frontage
-
Possession
-
Price per sqft
$413
Taxes
$6,773.5 (2024)
Parking Type
-
Style
Single Family Re
See what's nearby
Description
Custom built home comes with 9 bedrooms and 7 bathrooms. Huge kitchen on main floor with spice kitchen. Master bedroom on main floor, 2 mortgage helper downstairs. On above floor 2 master bedrooms and 2 bedrooms have a shared bathroom. Offering over 4500 sq.ft spacious layout, high ceiling, and a host of incredible features such as quartz countertop, stunning gas fireplace, central A/C, Automatic generator run on natural gas, Radiant heat, built-in vacuum and luxurious features throughout. Walking distance to Abbotsford Traditional School, park, a minute away from freeway access, shopping center nearby. Open House on 10th Nov 2024 from 2.00 PM to 4.00 PM
Broker: Planet Group Realty Inc.
MLS®#: R2941339
Property details
Parking:
10
Parking type:
-
Property type:
Detached
Heating type:
Natural Ga
Style:
Single Family Re
MLS Size:
4538 sqft
Lot front:
50 Ft
Listed on:
Nov 5, 2024
Show all details
Rooms
| Level | Name | Size | Features |
|---|---|---|---|
Main | Living Room | 15.00 x 13.00 ft | |
Main | Dining Room | 9.00 x 13.50 ft | |
Main | Wok Kitchen | 13.00 x 6.33 ft |
Instant estimate:
orto view instant estimate
$117,180
lower than listed pricei
High
$1,856,277
Mid
$1,758,819
Low
$1,681,581








