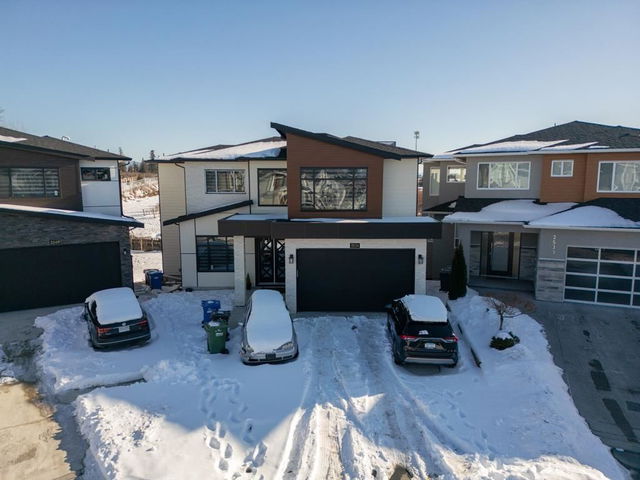Size
4844 sqft
Lot size
-
Street frontage
-
Possession
-
Price per sqft
$388
Taxes
$6,596.13 (2023)
Parking Type
-
Style
Single Family Re
See what's nearby
Description
Located in the prestigious PEPIN BROOK Vineyard Estates, this custom home boasts 4,844 SF of modern/classic design across three levels. Enjoy expansive living spaces with high ceilings, 5 bedrooms, 4 bathrooms, a recreation room, a full gym with a sauna, and a large Office/Den! The gourmet kitchen features quartz counters, shaker cabinets, and stainless steel appliances, divided by a glass fireplace from the living room. The master suite offers a spa-like en-suite, heated floors, a walk-in closet, and a large patio with stunning west-facing vineyard views for perfect sunsets! Additional features include a double car garage, AC, and ample outdoor entertaining space. This is a one-of-a-kind, Don't miss out and schedule a private viewing today! *Gym set & Sauna included
Broker: Stonehaus Realty Corp.
MLS®#: R2958318
Property details
Parking:
4
Parking type:
-
Property type:
Detached
Heating type:
Forced Air
Style:
Single Family Re
MLS Size:
4844 sqft
Lot front:
60 Ft
Listed on:
Jan 20, 2025
Show all details
Rooms
| Level | Name | Size | Features |
|---|---|---|---|
Main | Foyer | 5.25 x 10.50 ft | |
Main | Living Room | 13.67 x 19.25 ft | |
Main | Dining Room | 7.33 x 14.00 ft |
Instant estimate:
orto view instant estimate
$37,879
lower than listed pricei
High
$1,943,139
Mid
$1,841,121
Low
$1,760,268








