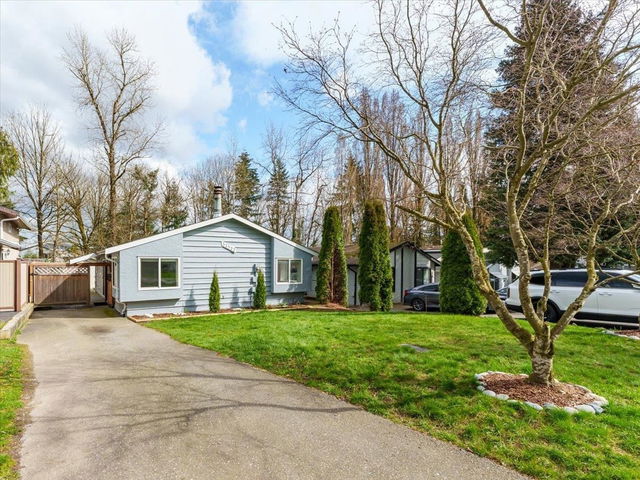| Level | Name | Size | Features |
|---|---|---|---|
Main | Living Room | 11.25 x 15.92 ft | |
Main | Dining Room | 9.00 x 11.17 ft | |
Main | Kitchen | 9.83 x 11.58 ft |
Use our AI-assisted tool to get an instant estimate of your home's value, up-to-date neighbourhood sales data, and tips on how to sell for more.





