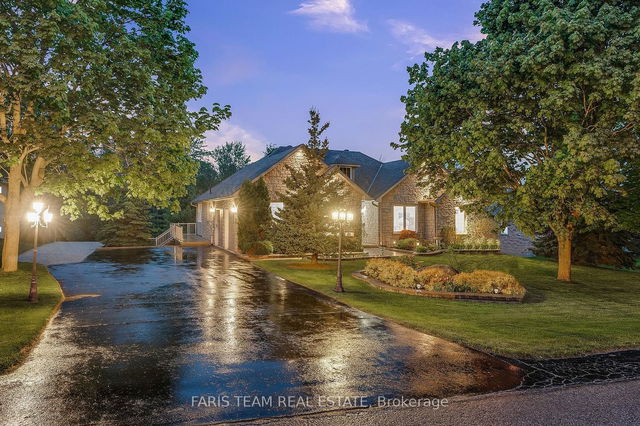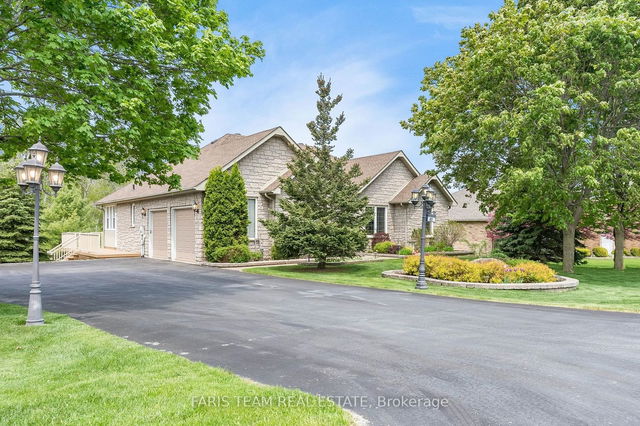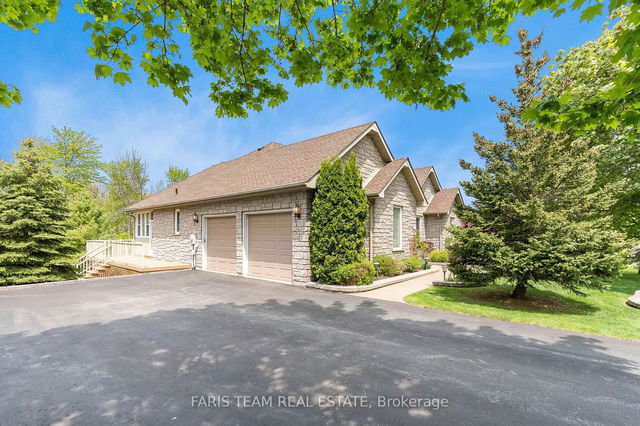80 Paddy Dunn's Circle




About 80 Paddy Dunn's Circle
80 Paddy Dunn's Circ is a Springwater detached house which was for sale right off Bayfield St N and Paddy Dunn's Cir. Listed at $1499000 in June 2023, the listing is no longer available and has been taken off the market (Terminated) on 5th of July 2023. 80 Paddy Dunn's Circ has 2+2 beds and 3 bathrooms.
80 Paddy Dunn's Cir, Springwater is only a 14 minute walk from Tim Hortons for that morning caffeine fix and if you're not in the mood to cook, Linda's Eating Place is near this detached house. Nearby grocery options: Sunrise Fruit Market & Garden Centre is an 8-minute walk. 80 Paddy Dunn's Cir, Springwater is only a 27 minute walk from great parks like Kearsey Park and Sunnidale Park.
Getting around the area will require a vehicle, as the nearest transit stop is a York Region Transit BusStop (METRO RD / SHEPPARD AV) and is a 30-minute drive
- 4 bedroom houses for sale in Springwater
- 2 bedroom houses for sale in Springwater
- 3 bed houses for sale in Springwater
- Townhouses for sale in Springwater
- Semi detached houses for sale in Springwater
- Detached houses for sale in Springwater
- Houses for sale in Springwater
- Cheap houses for sale in Springwater
- 3 bedroom semi detached houses in Springwater
- 4 bedroom semi detached houses in Springwater

