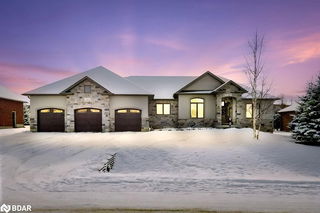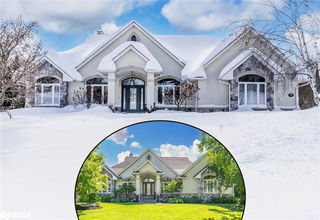Size
2300 sqft
Lot size
20020 sqft
Street frontage
-
Possession
-
Price per sqft
$935
Taxes
$6,476.04 (2024)
Parking Type
-
Style
Bungalow Raised
See what's nearby
Description
Presenting 69 Black Creek Trail in the prestigious neighbourhood of Snow Valley. This impressive S. L. Witty built home is sure to impress with its stone and stucco exterior. Sitting on a premium 1/2-acre lot backing onto a
protected forested ravine, this 4-bedroom, 4-bathroom home is perfect for a family looking to live in a family friendly community, only minutes from Barrie. As you enter this custom home, you are greeted with a large
foyer, hardwood flooring throughout, and open-concept living. Large windows allow light to fill the home, which
also features 10-ft ceilings, a stone feature wall, and a vaulted ceiling. This home is perfect for entertaining or for
enjoying as a relaxing retreat outside of town. The chef-inspired open-concept kitchen features stone counters,
Electrolux appliances, a gas stove, and a double oven. The primary suite boasts a large walk-in closet and an
ensuite bathroom. The generously sized bedrooms also feature a large 4-piece semi-ensuite. Custom aluminum
and glass railings lead you to the fully finished lower level, which includes a large additional bedroom, a full
bathroom, an inviting rec space, and is roughed in for a second kitchen. This custom home also features a 3-car
garage, with an additional entrance to the lower level perfect for an in-law suite. The high-quality finishes
continue through to the beautifully landscaped backyard, where you can relax and enjoy the privacy of Snow
Valley in the saltwater inground pool and 1,400 sq ft patio. Backing onto protected greenspace and trees, this
property is only steps away from local hiking trails and a ravine. Major upgrades include: hardwood flooring
throughout, main floor laundry with inside garage entry, high-end appliances, inground pool, built-in speaker
system, and 10-ft ceilings. A short walk to parks, trails, golf, and skiing, and only a short drive to Highway 400,
RVH, Georgian College, and all major shopping.
Broker: Parker Coulter Realty Inc., Brokerage
MLS®#: 40715730
Open House Times
Saturday, Apr 19th
12:00pm - 2:00pm
Sunday, Apr 20th
11:00am - 12:30pm
Property details
Parking:
9
Parking type:
-
Property type:
Detached
Heating type:
Forced Air
Style:
Bungalow Raised
MLS Size:
2300 sqft
Lot front:
100 Ft
Lot depth:
200 Ft
Listed on:
Apr 17, 2025
Show all details
Rooms
| Level | Name | Size | Features |
|---|---|---|---|
Main | Kitchen | 4.88 x 3.91 ft | |
Main | Living Room | 5.92 x 5.84 ft | |
Main | Dining Room | 4.50 x 3.76 ft |
Instant estimate:
Not Available
Insufficient data to provide an accurate estimate
i
High-
Mid-
Low-





