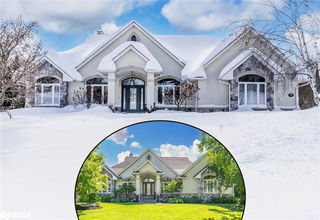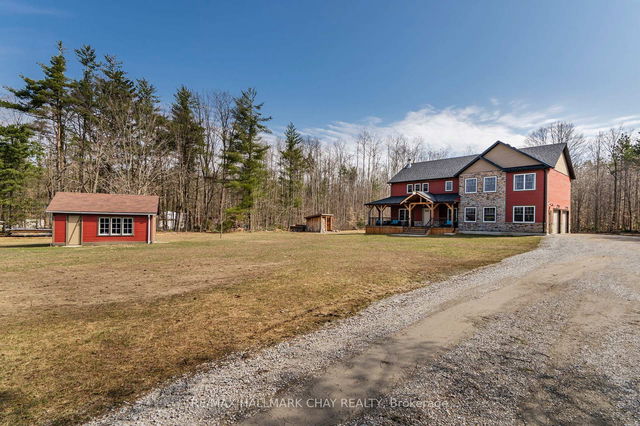Size
-
Lot size
-
Street frontage
N
Possession
Tbd
Price per sqft
-
Taxes
$11,535 (2018)
Parking Type
Garage
Style
2-Storey
See what's nearby
Description
Chef's Dream Kitchen Overlooks Backyard; Features Eat-In Breakfast Bar, Pantry, Centre Island, Built-In Stove/Oven, Built-In Wine Fridge, Built-In Coffee Maker, 9 Foot Ceilings And Crown Moulding. Servery And Wet Bar Between Kitchen And Dining Room. Living Room Is Open Concept Combined With Kitchen, Gas Fireplace, Pot Lights, Custom Built-In Shelves And Walkout To Backyard. The Formal Dining Room Has Hardwood Flooring, 9 Foot Ceilings, Crown Moulding And Pot
EXTRAS: Lights. Family Room Features 2 Sets Of Functional French Doors Opening Out To Backyard, Gas Fireplace, Cathedral Ceiling, Pot Lights And Hardwood Flooring. Den Offers Hardwood Built-In Shelves And A Gas Fireplace.
EXTRAS: Lights. Family Room Features 2 Sets Of Functional French Doors Opening Out To Backyard, Gas Fireplace, Cathedral Ceiling, Pot Lights And Hardwood Flooring. Den Offers Hardwood Built-In Shelves And A Gas Fireplace.
Broker: ENGEL & VOLKERS BARRIE, BROKERAGE
MLS®#: S4573335
Property details
Parking:
23
Parking type:
Garage
Property type:
Detached
Heating type:
Forced Air
Style:
2-Storey
MLS Size:
+5000 sqft
Lot front:
2 Ft
Listed on:
Sep 11, 2019
Show all details







