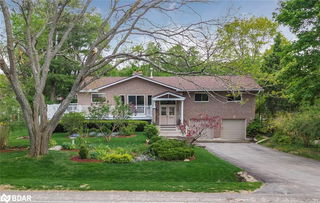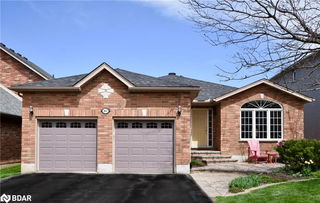4 Heatherwood Drive




About 4 Heatherwood Drive
4 Heatherwood Drive is a Midhurst detached house which was for sale. It was listed at $1150000 in April 2025 but is no longer available and has been taken off the market (Sold Conditional).. This detached house has 3+2 beds, 3 bathrooms and is 1642 sqft.
Groceries can be found at Rawleigh Products Distributors which is only a 16 minute walk and you'll find Midhurst Health Service a 9-minute walk as well.
If you are looking for transit, don't fear, there is a Bus Stop (Finlay Mill / Library (SB)) a 3-minute walk.
© 2025 Information Technology Systems Ontario, Inc.
The information provided herein must only be used by consumers that have a bona fide interest in the purchase, sale, or lease of real estate and may not be used for any commercial purpose or any other purpose. Information deemed reliable but not guaranteed.
- 4 bedroom houses for sale in Springwater
- 2 bedroom houses for sale in Springwater
- 3 bed houses for sale in Springwater
- Townhouses for sale in Springwater
- Semi detached houses for sale in Springwater
- Detached houses for sale in Springwater
- Houses for sale in Springwater
- Cheap houses for sale in Springwater
- 3 bedroom semi detached houses in Springwater
- 4 bedroom semi detached houses in Springwater
- There are no active MLS listings right now. Please check back soon!

