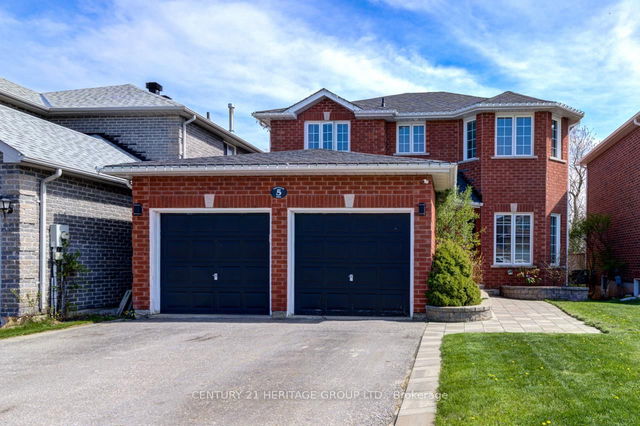Size
-
Lot size
4823 sqft
Street frontage
-
Possession
Flexible
Price per sqft
$400 - $500
Taxes
$4,945.99 (2024)
Parking Type
-
Style
2-Storey
See what's nearby
Description
**OPEN HOUSE SAT & SUN MAY 31 & JUN 1 2PM-4PM**Welcome to the Stone Manor Woods community, one of the most sought-after areas on a traffic-free circle. This home boasts exceptional curb appeal, a welcoming front porch, and a bright entrance with nine-foot ceilings. The chef-inspired kitchen features upgraded cabinetry, quartz countertops, a custom backsplash, a large centre island, and high-end stainless steel appliances. It flows into a spacious dining area and a cozy living room which is open and bright. Upstairs, the layout ensures privacy with a convenient laundry room. The luxurious primary bedroom includes a spa-like en suite with dual sinks, a soaker tub, a glass-enclosed shower, and a walk-in closet. Two additional bedrooms share a Jack-and-Jill bath, and the fourth bedroom has its own nearby bathroom. More then enough room for family, without feeling like you are living on top of each other.Located near ski hills, farmers' markets, and nature trails, this modern home offers suburban tranquility with easy access to Barrie's shopping, dining, and beaches.
Broker: KELLER WILLIAMS EXPERIENCE REALTY
MLS®#: S12161722
Open House Times
Sunday, Jun 1st
2:00pm - 4:00pm
Sunday, Jun 1st
2:00pm - 4:00pm
Property details
Parking:
6
Parking type:
-
Property type:
Detached
Heating type:
Forced Air
Style:
2-Storey
MLS Size:
2000-2500 sqft
Lot front:
42 Ft
Lot depth:
114 Ft
Listed on:
May 21, 2025
Show all details
Rooms
| Level | Name | Size | Features |
|---|---|---|---|
Main | Dining Room | 12.5 x 10.5 ft | |
Second | Bedroom 2 | 11.5 x 10.0 ft | |
Second | Bedroom 3 | 11.0 x 10.0 ft |
Show all
Instant estimate:
orto view instant estimate
$19,457
lower than listed pricei
High
$1,015,872
Mid
$980,533
Low
$945,538
Have a home? See what it's worth with an instant estimate
Use our AI-assisted tool to get an instant estimate of your home's value, up-to-date neighbourhood sales data, and tips on how to sell for more.







