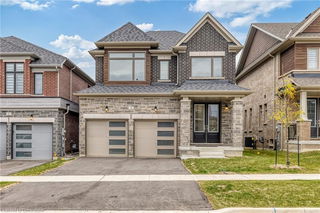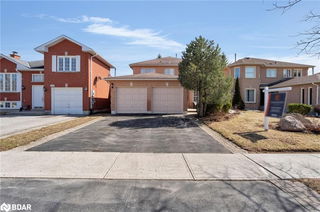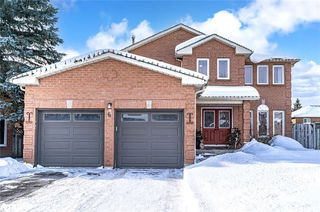Size
2270 sqft
Lot size
4822 sqft
Street frontage
-
Possession
-
Price per sqft
$463
Taxes
$4,945.99 (2024)
Parking Type
-
Style
Two Story
See what's nearby
Description
**OPEN HOUSE SUN APR 20 1PM-3PM**Welcome to the Stone Manor Woods community, one of the most sought-after areas on a traffic-free circle. This home boasts exceptional curb appeal, a welcoming front porch, and a bright entrance with nine-foot ceilings. The chef-inspired kitchen features upgraded cabinetry, quartz countertops, a custom backsplash, a large centre island, and high-end stainless steel appliances. It flows into a spacious dining area and a cozy living room which is open and bright. Upstairs, the layout ensures privacy with a convenient laundry room. The luxurious primary bedroom includes a spa-like en suite with dual sinks, a soaker tub, a glass-enclosed shower, and a walk-in closet. Two additional bedrooms share a Jack-and-Jill bath, and the fourth bedroom has its own nearby bathroom. More then enough room for family, without feeling like you are living on top of each other.Located near ski hills, farmers' markets, and nature trails, this modern home offers suburban tranquility with easy access to Barrie's shopping, dining, and beaches.
Broker: Keller Williams Experience Realty Brokerage
MLS®#: 40715377
Open House Times
Sunday, Apr 20th
1:00pm - 3:00pm
Property details
Parking:
6
Parking type:
-
Property type:
Detached
Heating type:
Forced Air
Style:
Two Story
MLS Size:
2270 sqft
Lot front:
42 Ft
Lot depth:
114 Ft
Listed on:
Apr 17, 2025
Show all details
Rooms
| Level | Name | Size | Features |
|---|---|---|---|
Main | Eat-in Kitchen | 5.18 x 4.27 ft | |
Main | Great Room | 4.72 x 3.51 ft | |
Main | Dining Room | 3.81 x 3.20 ft |
Instant estimate:
Not Available
Insufficient data to provide an accurate estimate
i
High-
Mid-
Low-







