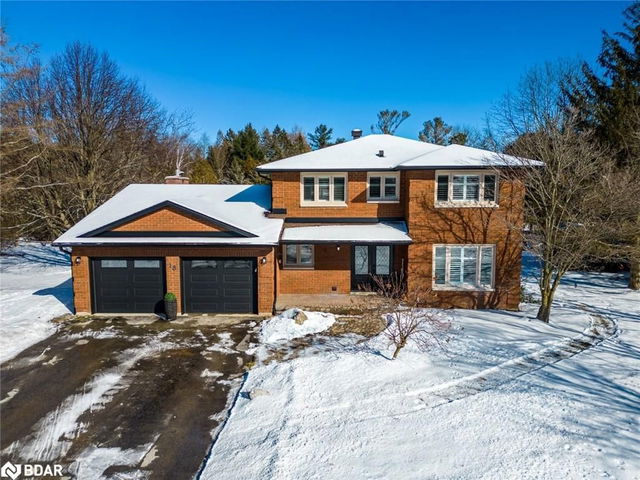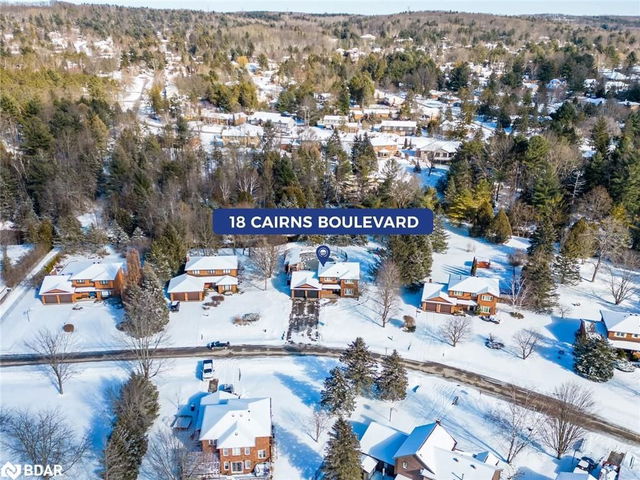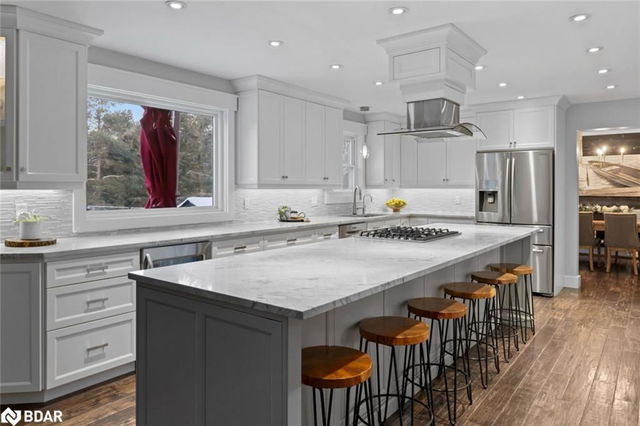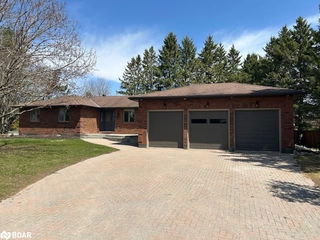18 Cairns Boulevard




About 18 Cairns Boulevard
18 Cairns Boulevard is a Midhurst detached house which was for sale. Listed at $1699999 in February 2023, the listing is no longer available and has been taken off the market (Unavailable). 18 Cairns Boulevard has 3+2 beds and 4 bathrooms.
Some good places to grab a bite are Canton Restaurant and Linda's Eating Place. If you love coffee, you're not too far from Tim Hortons located at 533 Bayfield Drive. For grabbing your groceries, The Bulk Barn is a 4-minute drive.
Getting around the area will require a vehicle, as the nearest transit stop is a York Region Transit BusStop (METRO RD / SHEPPARD AV) and is a 32-minute drive
© 2025 Information Technology Systems Ontario, Inc.
The information provided herein must only be used by consumers that have a bona fide interest in the purchase, sale, or lease of real estate and may not be used for any commercial purpose or any other purpose. Information deemed reliable but not guaranteed.
- 4 bedroom houses for sale in Springwater
- 2 bedroom houses for sale in Springwater
- 3 bed houses for sale in Springwater
- Townhouses for sale in Springwater
- Semi detached houses for sale in Springwater
- Detached houses for sale in Springwater
- Houses for sale in Springwater
- Cheap houses for sale in Springwater
- 3 bedroom semi detached houses in Springwater
- 4 bedroom semi detached houses in Springwater
