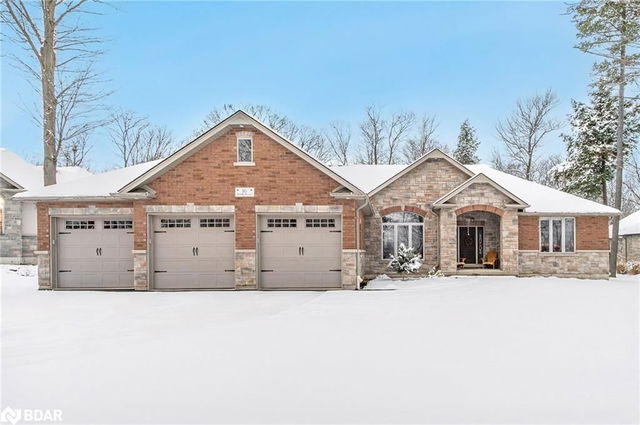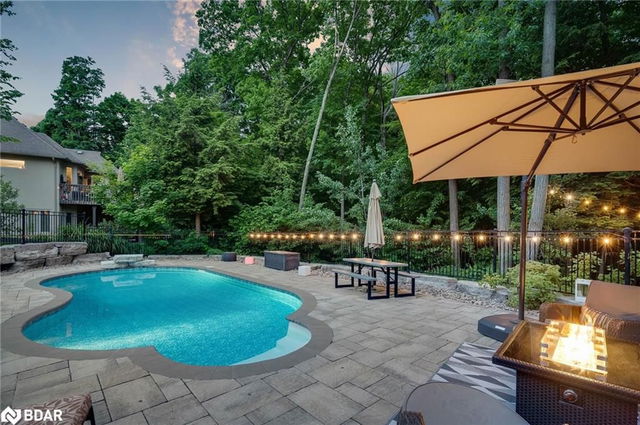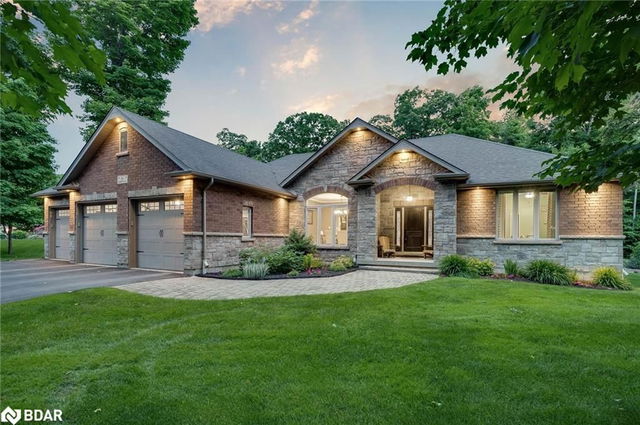16 Boothby Crescent




About 16 Boothby Crescent
16 Boothby Crescent is a Barrie detached house which was for sale. Listed at $1749900 in December 2024, the listing is no longer available and has been taken off the market (Terminated) on 28th of March 2025. 16 Boothby Crescent has 3+2 beds and 5 bathrooms.
For groceries there is Good For You Tahitian Noni Nectar which is a 7-minute drive.
Getting around the area will require a vehicle, as the nearest transit stop is a Bus Stop (Cundles / Livingstone) and is a 5-minute drive
© 2025 Information Technology Systems Ontario, Inc.
The information provided herein must only be used by consumers that have a bona fide interest in the purchase, sale, or lease of real estate and may not be used for any commercial purpose or any other purpose. Information deemed reliable but not guaranteed.
- 4 bedroom houses for sale in Springwater
- 2 bedroom houses for sale in Springwater
- 3 bed houses for sale in Springwater
- Townhouses for sale in Springwater
- Semi detached houses for sale in Springwater
- Detached houses for sale in Springwater
- Houses for sale in Springwater
- Cheap houses for sale in Springwater
- 3 bedroom semi detached houses in Springwater
- 4 bedroom semi detached houses in Springwater