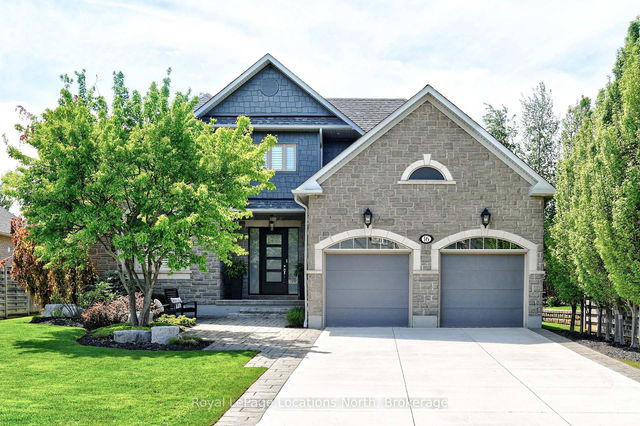Size
-
Lot size
-
Street frontage
-
Possession
Flexible
Price per sqft
-
Taxes
$6,469.4 (2025)
Parking Type
-
Style
Bungalow-Raised
See what's nearby
Description
LOCATION, LOCATION, LOCATION; skiing is more than a glamorous, cardio sport, it's a Lifestyle. Tis the season to enjoy that lifestyle in this Cozy, styling 4000 sq. ft. cabin, nestled amongst a mini forest. Walk to Osler Bluff Ski Club, featuring, one of the highest ski hills in Ontario. This luxurious cabin can be enjoyed year-round which offers both privacy and a convivial social setting on the grounds of this Exclusive Club, while maintaining close proximity to numerous amenities. This 4-bedroom, 3 bath unique residence offers radiant in floor heating through-out, wide plank hard wood on the main level and Ten-foot ceilings. Beamed ceiling in the main living area-coiffured in the kitchen and dining room. Floor to ceiling wood burning fireplace. Main floor primary suite with two walk-in closets, sliding doors to a deck and a 5-piece ensuite the soaker tub that is strategically placed with lovely views to a private yard. This well-appointed kitchen is ideal for a large gathering or a private chef catering. The lower level features an Epoxy-anti-microbial flooring, a gas fireplace in the recreational room with a great set up for a movie theatre. Osler Bluff Ski Club facilities include a beautiful Post & Beam Clubhouse, great patios for those sunny days. The Upper Chalet is a quaint and rustic log structure, with a large fireplace and three wood stoves, The Playroom for children ages 15 months to four years morning and afternoon sessions are offered while families are on the Osler Property. When the snow melts we have Tennis Courts, a Pool, Summer camps, fitness classes. Enjoy the life you live!
Broker: Chestnut Park Real Estate
MLS®#: S12008858
Property details
Parking:
12
Parking type:
-
Property type:
Detached
Heating type:
Radiant
Style:
Bungalow-Raised
MLS Size:
-
Listed on:
Mar 8, 2025
Show all details
Rooms
| Level | Name | Size | Features |
|---|---|---|---|
Lower | Recreation | 10.1 x 6.4 ft | Heated Floor, Vaulted Ceiling, Open Concept |
Main | Foyer | 6.0 x 2.4 ft | Heated Floor, Hardwood Floor, W/O To Sundeck |
Lower | Bedroom 4 | 4.4 x 4.2 ft | Beamed, Hardwood Floor, Open Concept |
Show all
Instant estimate:
orto view instant estimate
$20,505
higher than listed pricei
High
$2,256,588
Mid
$2,119,505
Low
$1,988,260
Have a home? See what it's worth with an instant estimate
Use our AI-assisted tool to get an instant estimate of your home's value, up-to-date neighbourhood sales data, and tips on how to sell for more.







