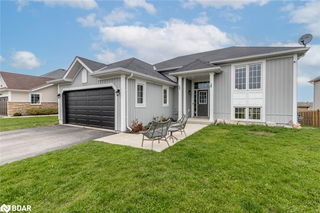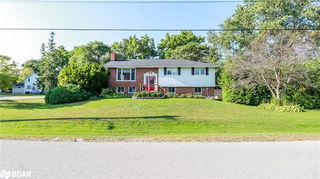Custom raised bungalow in Stayner! Built in 2020, This amazing home offers a great location, is turn key and gives buyers peace of mind with no big ticket items needed. Entering the property you have a large paved driveway that can host up to 6 vehicles as well as a 1.5 car attached garage with high ceilings and direct access to a high ceiling tiled mudroom. As you enter through the front door, you're greeted with a shotgun entrance to a massive foyer and hallway that leads you through the open concept living space with pot lights throughout. Two large spare bedrooms are perfect for kids and guests and gives an ideal place for an office if desired. An absolutely gorgeous eat-in kitchen with quartz countertops, stainless steel appliances and a large island perfect for entertaining family and hosting guests. A bright living room with a framed-in electric fireplace and mantle offers a cozy place to relax with a walkout to the back deck and yard. The large back deck is a perfect place to unwind and spend summer days cooking on the barbeque with tons of yard & grass space for kids. The main 4 piece bathroom has quartz vanity and tiled shower with ample space for families of all sizes. The primary bedroom is massive, with two large his and her closets, an electric fireplace, as well a beautiful ensuite tiled bathroom complete with a glass walk-in tiled shower that has a luxury shower system. The mudroom gives access from the garage, basement and also separate entrance to a fully fenced in side yard that is perfect for dog lovers. Downstairs, the lower level is partially finished and framed in, with large windows boasting natural light. The lower level has amazing potential for more bedrooms and living space as well storage and a rough in for bathroom. Don't miss your opportunity to own a newer built home, that gives amazing potential to build equity with a blank canvas bright basement. Book your showing today!





