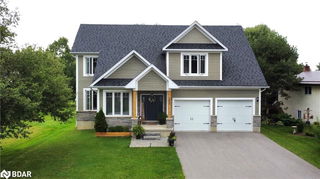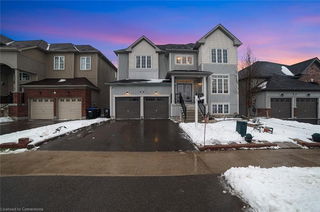Address not available
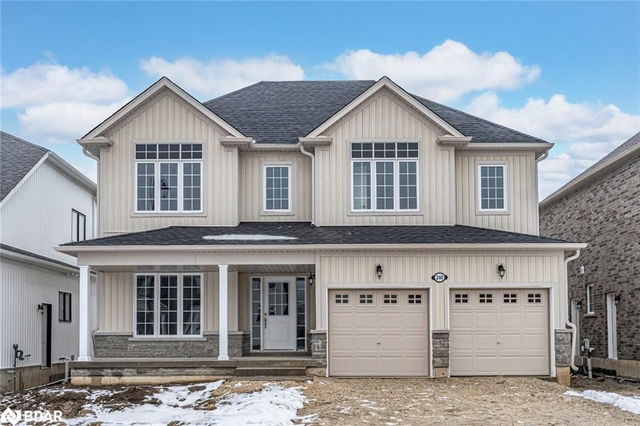
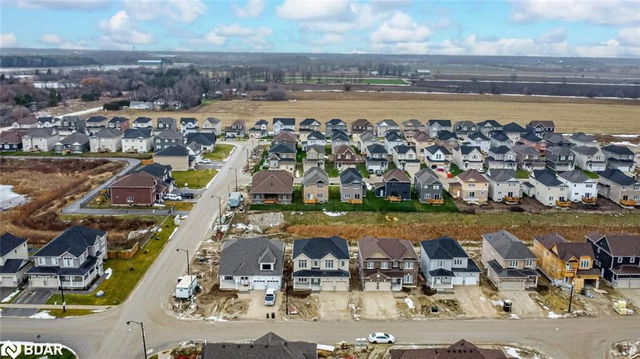
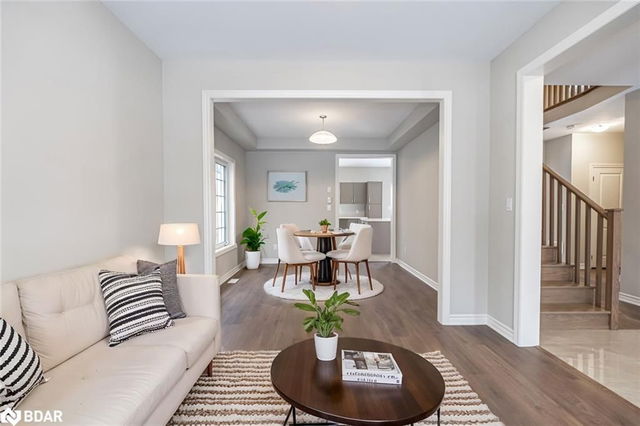

About Address not available
Address Not Available is a Clearview detached house which was for sale. It was listed at $899900 in December 2024 but is no longer available and has been taken off the market (Terminated) on 19th of February 2025.. This detached house has 4 beds, 4 bathrooms and is 2588 sqft.
There are a lot of great restaurants nearby 250 Springfield Crescent, Clearview.Grab your morning coffee at Coffee Time located at 7117 HWY-26. Groceries can be found at Foodland which is a 12-minute walk and you'll find Janis's Senior Service a 12-minute walk as well.
If you are looking for transit, don't fear, there is a Bus Stop (Clearview Admin Center) a 9-minute walk.
© 2025 Information Technology Systems Ontario, Inc.
The information provided herein must only be used by consumers that have a bona fide interest in the purchase, sale, or lease of real estate and may not be used for any commercial purpose or any other purpose. Information deemed reliable but not guaranteed.
- 4 bedroom houses for sale in Clearview
- 2 bedroom houses for sale in Clearview
- 3 bed houses for sale in Clearview
- Townhouses for sale in Clearview
- Semi detached houses for sale in Clearview
- Detached houses for sale in Clearview
- Houses for sale in Clearview
- Cheap houses for sale in Clearview
- 3 bedroom semi detached houses in Clearview
- 4 bedroom semi detached houses in Clearview

