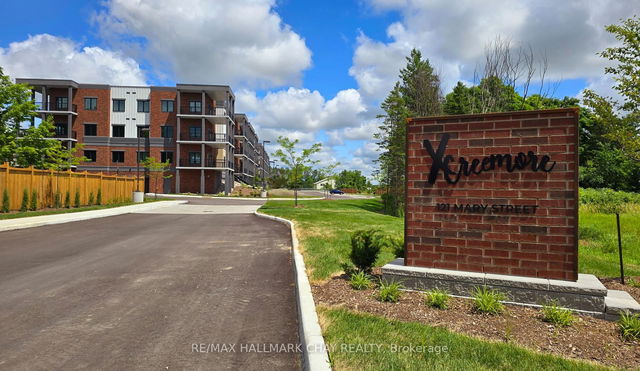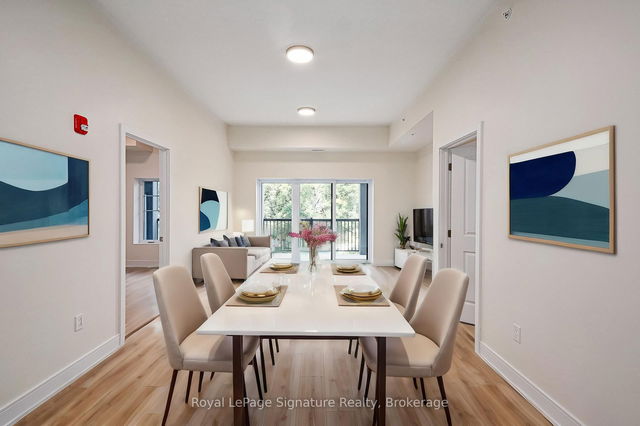Furnished
No
Locker
Owned
Exposure
S
Possession
2025-06-01
Price per sqft
$1.96 - $2.35
Hydro included
No
Outdoor space
Balcony, Patio
Age of building
0-1 years old
See what's nearby
Description
Available for lease! This bright and modern 2 bedroom, 2 bathroom condo offers the perfect blend of upscale comfort and small town charm in the heart of Creemore. Situated in the south end close to downtown, this thoughtfully designed Elizabeth floor plan features over 1,000 square feet of functional living space with an open concept layout ideal for both relaxing and entertaining. Enjoy all day natural light thanks to the units prime southern exposure. The spacious primary suite includes a walk-in closet and a generous 4-piece ensuite. The second bedroom is equally roomy, perfect for guests, a home office, or a cozy den. Step out onto the oversized balcony and take in the scenic views of the surrounding village. Ideal for your morning coffee, outdoor dining, or evening unwinding. Residents enjoy access to premium building amenities, including a well-equipped fitness center, stylish social lounge, and secure underground parking. Just minutes from Creemore's charming downtown shops, restaurants, library, and parks, this location offers a peaceful lifestyle with the convenience of nearby amenities. Now available for a one-year lease, experience contemporary living in one of Ontarios most picturesque villages.
Broker: RE/MAX HALLMARK CHAY REALTY
MLS®#: S12112592
Property details
Neighbourhood:
Parking:
Yes
Parking type:
Underground
Property type:
Condo Apt
Heating type:
Forced Air
Style:
Apartment
Ensuite laundry:
Yes
Water included:
No
MLS Size:
1000-1199 sqft
Listed on:
Apr 30, 2025
Show all details
Rooms
| Name | Size | Features |
|---|---|---|
Bedroom | 9.2 x 9.2 ft | |
Bathroom | 0.0 x 0.0 ft | |
Dining Room | 9.5 x 8.5 ft |
Show all
Party Room
Gym
Elevator
Visitor Parking




