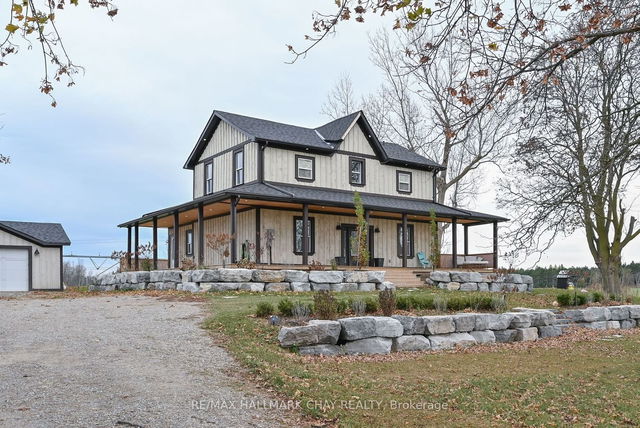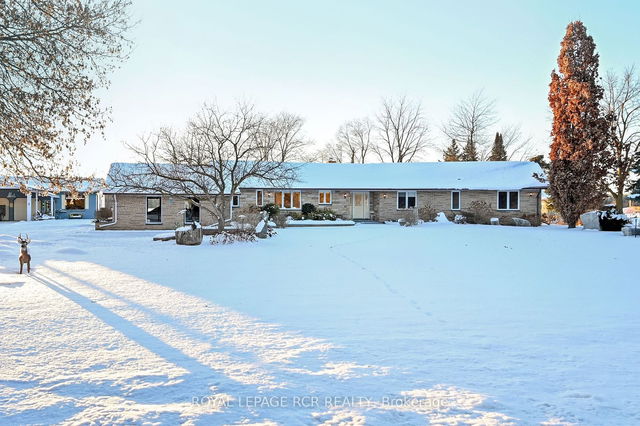Size
-
Lot size
1.19 Acre
Street frontage
-
Possession
TBD
Price per sqft
-
Taxes
$4,893 (2024)
Parking Type
-
Style
2-Storey
See what's nearby
Description
Picturesque Country Property minutes from Alliston! Fully renovated 3 Bedroom 3 Bathroom estate on over 1 acre with modern finishes. Beautiful wraparound porch with eastern & western views perfect for watching the sunrise and sunsets. White Oak Hardwood Floors throughout, Open concept main floor with Family Size eat-in kitchen, centre island, quartz countertop & matching backsplash. Multiple Walkouts and Main Floor Laundry. Large Living room with Propane/Hookup for future fireplace, Glass railing staircase leading to upper level. Master Ensuite boasts walk-in closet and 3pc ensuite with glass shower. Finished Lower Level with double door walkout, perfect for 4th bedroom potential or future inlaw capability. Detached Garage, armour stone landscaping , oversized driveway perfect for multiple cars, trucks, trailers or boats! **EXTRAS** Great Commuter location, close to Hwys 89 & 50 , 10 Minutes from Alliston, walking distance to Earl Row Park.
Broker: RE/MAX HALLMARK CHAY REALTY
MLS®#: N11431004
Property details
Parking:
12
Parking type:
-
Property type:
Detached
Heating type:
Forced Air
Style:
2-Storey
MLS Size:
-
Lot front:
262 Ft
Lot depth:
196 Ft
Listed on:
Nov 28, 2024
Show all details
Rooms
| Level | Name | Size | Features |
|---|---|---|---|
Upper | Bedroom 2 | 11.3 x 10.8 ft | Hardwood Floor, Centre Island, Eat-In Kitchen |
Main | Living Room | 18.1 x 14.0 ft | Hardwood Floor, Combined W/Dining, Pot Lights |
Main | Kitchen | 15.4 x 16.2 ft | Hardwood Floor, Combined W/Kitchen, Large Window |
Show all
Instant estimate:
orto view instant estimate
$7,473
lower than listed pricei
High
$1,334,345
Mid
$1,281,527
Low
$1,193,296







