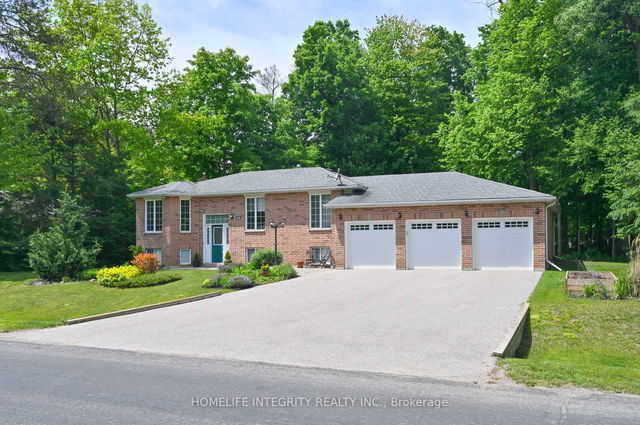Size
-
Lot size
15315 sqft
Street frontage
-
Possession
2025-07-17
Price per sqft
$653 - $890
Taxes
$3,555.75 (2024)
Parking Type
-
Style
Bungalow-Raised
See what's nearby
Description
Always in demand the quiet hamlet of Everett and we have here one of the best models of raised bungalows in the enclave in very well cared for condition. The property has a impressive lot with a 100 ft frontage and a 147 ft depth, a mature treed yard with privacy and lots of space. A deep oversized 3 car garage with a rear Drive Through Door has room for all your toys plus the bonus of all 4 garage doors are brand new. Light, bright and spacious best describes the open concept home on both the main and lower levels benefitting from 8 ft ceilings above grade windows in the basement. Three good sized bedrooms on the main level with Master Bedroom Ensuite and additional walk in room. The kitchen /dining space has a walkout to the large raised deck. The Lower Level offers a large open concept Recreation Room with a gas fireplace, a further substantial family room that could easily made into two more bedrooms if required. The 2 P/c Washroom is sized for a 3 P/C as well and a Laundry/Utility Room with direct walk-up access to the Garage! Everett is a peaceful family neighborhood but close to all just 10 mins to Alliston and a excellent location to travel north or south to work from Brampton to Barrie.
Broker: HOMELIFE INTEGRITY REALTY INC.
MLS®#: N12194620
Property details
Parking:
12
Parking type:
-
Property type:
Detached
Heating type:
Forced Air
Style:
Bungalow-Raised
MLS Size:
1100-1500 sqft
Lot front:
103 Ft
Lot depth:
147 Ft
Listed on:
Jun 4, 2025
Show all details
Rooms
| Level | Name | Size | Features |
|---|---|---|---|
Lower | Family Room | 21.9 x 16.1 ft | |
Main | Bedroom 3 | 9.8 x 8.7 ft | |
Main | Primary Bedroom | 14.3 x 12.6 ft |
Show all
Instant estimate:
orto view instant estimate
$6,871
lower than listed pricei
High
$1,012,195
Mid
$972,129
Low
$905,200
Have a home? See what it's worth with an instant estimate
Use our AI-assisted tool to get an instant estimate of your home's value, up-to-date neighbourhood sales data, and tips on how to sell for more.





