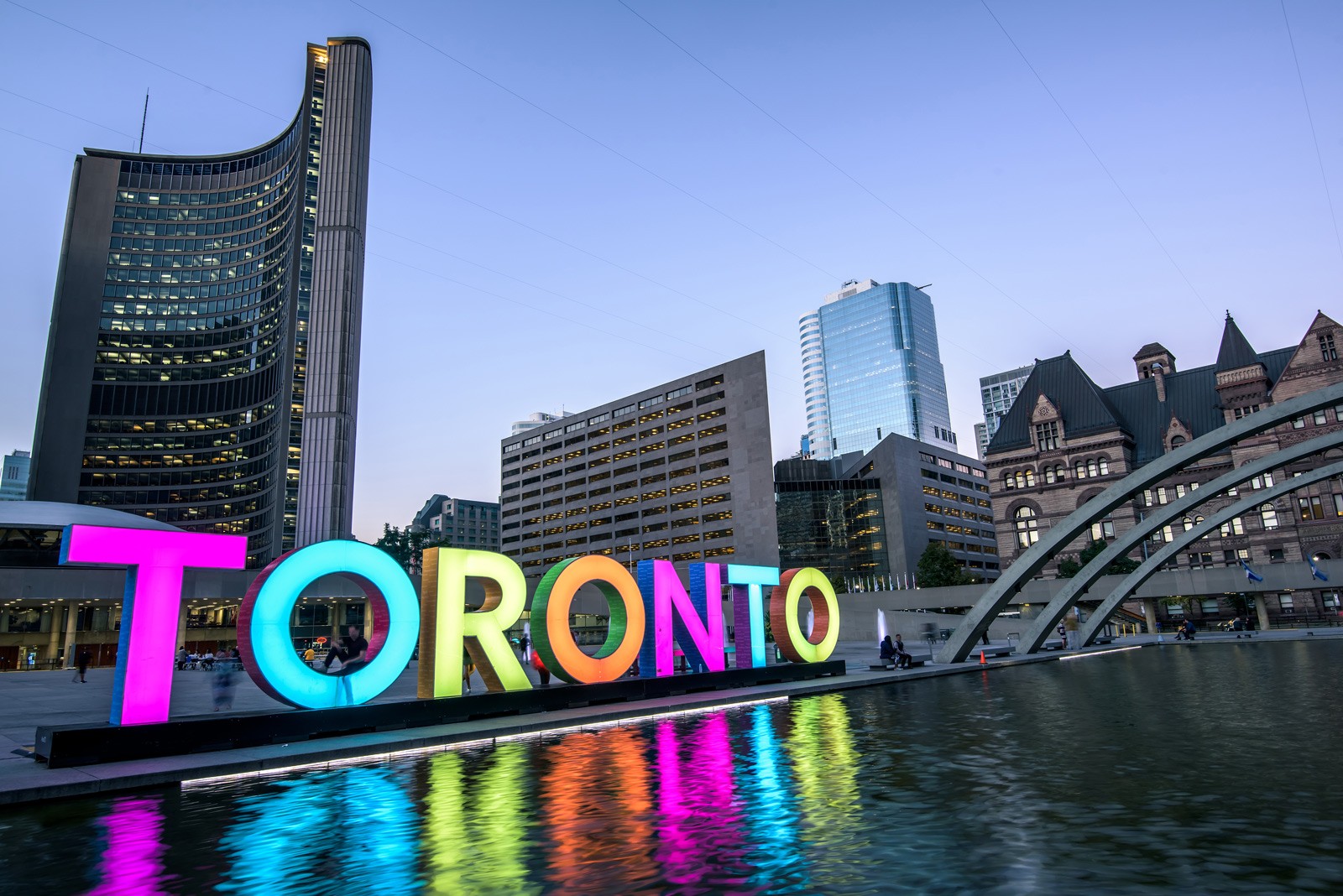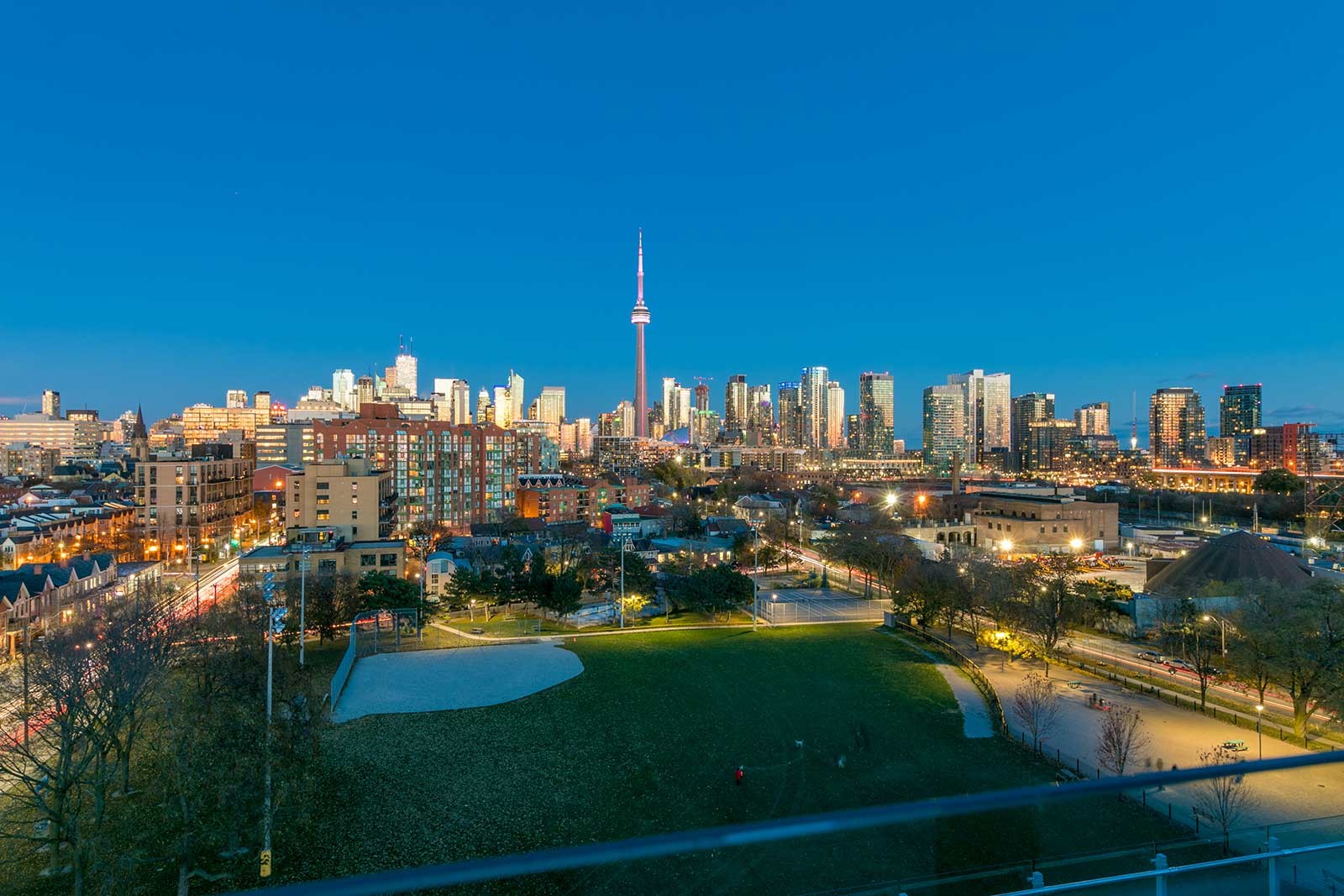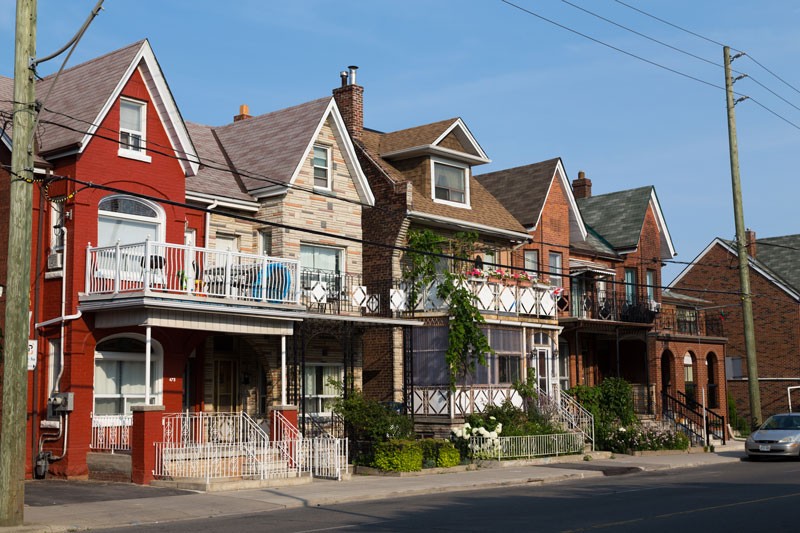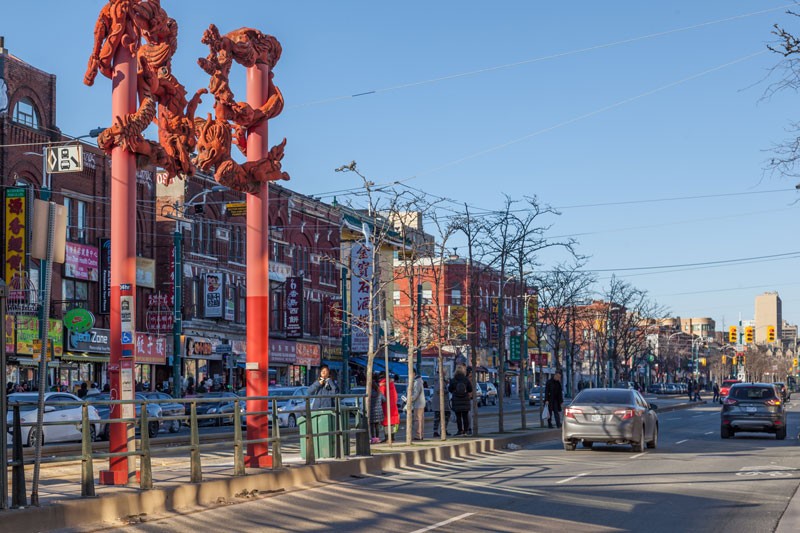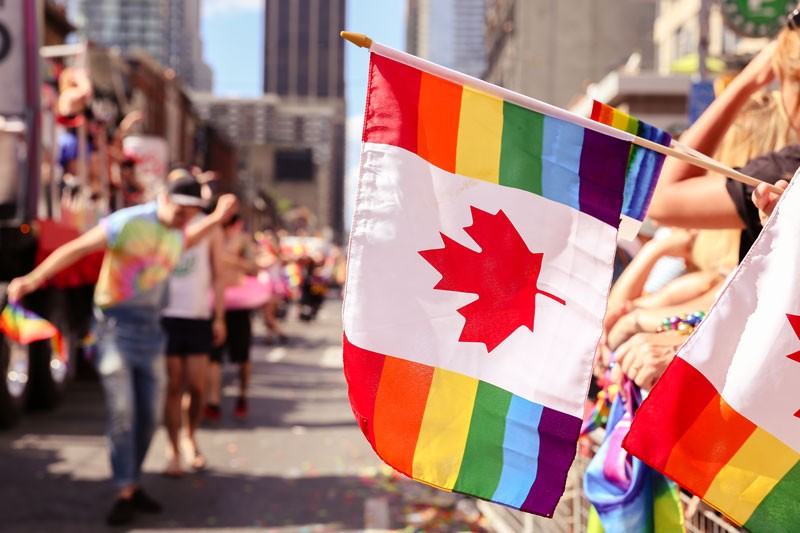toronto homes for Sale
Search for toronto real estate by price, bedroom, or property type. View all the latest toronto MLS® listings.




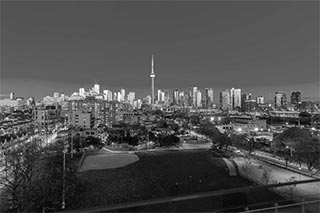
Overview
Toronto is consistently rated among the top cities in the world in which to live. We couldn't agree more. Toronto is our home and it's a wonderful city in which to work, live and play.
With over 2.81 million residents (6.4 million in the Greater Toronto Area as of 2016), Toronto has the highest population of any Canadian city. It’s known for it's dyamic, commercial centre, headquarters to the Toronto Stock Exchange and Canada's major banks, it's vibrant arts and entertainment scenes, including the world-renowned Toronto International Film Festival, it's media hubs, home to Canada’s major broadcasting networks and media outlets, and, proudly, Toronto is known for it's cultural diversity.
Toronto is the economic hub of the province of Ontario, thus many Ontarians are employed here. Many people who work downtown choose to live in the city centre within a short commute. Others opt for the suburbs in the Greater Toronto Area (GTA) to find a more affordable home and get a bigger property, with more land, for their budget.

Best For
There's something for everyone in this city.

Homes
Toronto homes for sale are among the most desired in Ontario, not only for their location but also for their style. Toronto architecture is often thought of as a tale of two cities–the stunning, historic brick homes, largely built from the late 1800s to around 1910 (including Victorian and Edwardian styles) and the contemporary condos, townhomes and soft lofts that have sprung up by the thousands over the last decade. There is, however, a ton of variety in between. One of the often-overlooked but smart-buy property categories that Toronto offers are the post-war bungalows dotted in older, family-friendly neighbourhoods, just a short commute to downtown; they're great starter homes or tear-down projects for investors.
There's no denying, though, that Toronto is best-known in current times for its booming condo industry. During the peak of construction in the early 2000s, we had the highest number of condos under construction of any city in the world. Toronto condos offer much-needed, affordable property options for young urbanites and downsizers alike. There's plenty of demand for high-end, luxury condos, also, with luxury sales staying strong even through market moderation.
We're not just a sea of tall towers, however. Hard loft enthusiasts will salivate over Toronto's stock of character-filled conversions that rival any New York loft and our freehold properties come in a wide variety of styles and price-points. We're particularly fond of Toronto's stock of early 20th century historic homes in neighbourhoods such as Riverdale, the Annex and Palmerston, many of which have beautifully-restored façades and fully-renovated interiors that suit modern-day lifestyles.
Why We Love Toronto

It's the World Within One City
Our favourite thing about Toronto and one of the biggest draws for tourists and immigrants is the city's rich, cultural mosaic. You can visit Little Italy, Chinatown, Greektown and Little India, to name just a few of our popular, neighbourhood destinations. Beyond the cultural flavour, there's the literal flavours–we have some of the best and most diverse cuisine of any North American city.

It's Festival City
Toronto likely has more festivals than any other North American city. It's best known (and the fest that put Toronto on the film map, internationally) is the Toronto International Film Festival. This popular annual film fest that takes place over eleven days in September and draws just under 500,000 people, including a host of A-list celebs.
In addition, Toronto is the proud host to one of the best Pride parades in the world each year in late June. There's also a ton of cultural, music and food festivals spread through Toronto's vibrant neighbourhoods including Taste of Little Italy, Taste of the Danforth (Greektown), Ribfest and the Toronto Jazz Festival (Beaches) to name a few.
Our favourite food fest is Taste of Toronto at historic Fort York. It features celebrity chefs from dozens of top-rated, Toronto restaurants serving up delish delights street-style for one weekend only each year.


















































