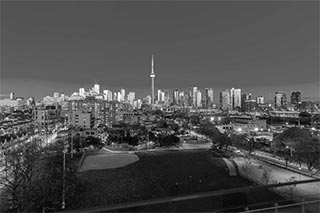barrie homes for Sale
Search for barrie real estate by price, bedroom, or property type. View all the latest barrie MLS® listings.










You are only steps away from Tim Hortons for that morning caffeine fixand if you're not in the mood to cook, Mr Sub, Topper's Pizza and Smoke's Poutinerie are near this property. Groceries can be found at Nutrition Plus which is a short distance away and you'll find Comfort Keepers a short distance away as well. Interested in the arts? Look no further than Gary Owen Framing & Art Restoration, Maclaren Art Centre or G & SF Regimental Museum. If you're an outdoor lover, you are a 3-minute walk from John Edwin Coupe Park and Heritage Park.
Getting around the area will require a vehicle, as the nearest transit stop is a York Region Transit BusStop (METRO RD / LENNOX AV) and is a 25-minute drive







































