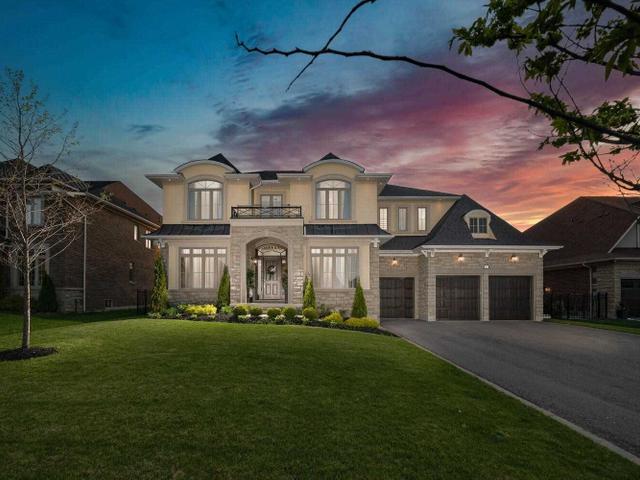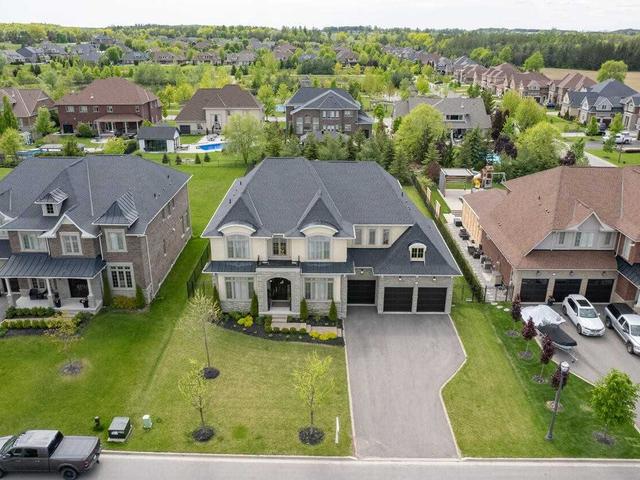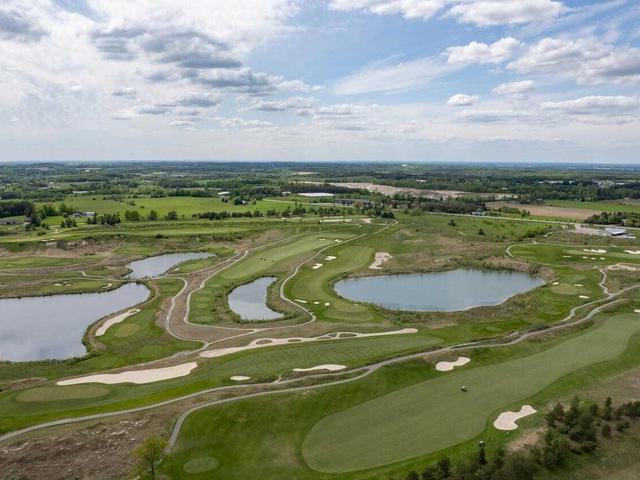EXTRAS: Furnished, Ss Wolf/Sub-Zero Appliances, Ss Coffeemkr & Dw, B/I Speakers, 7.1 Sound Proofed Theater Rm, Bar W Icemkr & Bevcenter, Elf & Window Coverings, W/D, Irrigation Sys, Platinum Clublink Golf Membership W Title, Gdox3, 4Cargar & More!
| Level | Name | Size | Features |
|---|---|---|---|
Flat | Kitchen | 1.4 x 1.4 m | Stainless Steel Appl, Stone Counter, Porcelain Floor |
Flat | Breakfast | 1.5 x 1.4 m | Combined W/Kitchen, W/O To Porch, Porcelain Floor |
Flat | Great Rm | 1.9 x 1.7 m | Overlook Patio, Fireplace, Hardwood Floor |
Flat | Dining | 1.2 x 1.5 m | Wet Bar, Led Lighting, Hardwood Floor |
Flat | Living | 1.2 x 1.4 m | Hardwood Floor, Led Lighting, Window |
Flat | Office | 1.4 x 1.4 m | Hardwood Floor, Fireplace, Window |
Flat | Prim Bdrm | 1.5 x 1.9 m | Electric Fireplace, W/I Closet, 5 Pc Ensuite |
Flat | 2nd Br | 1.2 x 1.6 m | Hardwood Floor, Window, 4 Pc Ensuite |
Flat | 3rd Br | 1.2 x 1.5 m | Hardwood Floor, W/I Closet, 3 Pc Ensuite |
Flat | 4th Br | 1.7 x 1.3 m | Hardwood Floor, W/I Closet, 3 Pc Ensuite |
Flat | 5th Br | Unknown | Laminate, W/I Closet, 3 Pc Bath |
Flat | Common Rm | Unknown | Combined W/Kitchen, Combined W/Game, Combined W/Rec |



