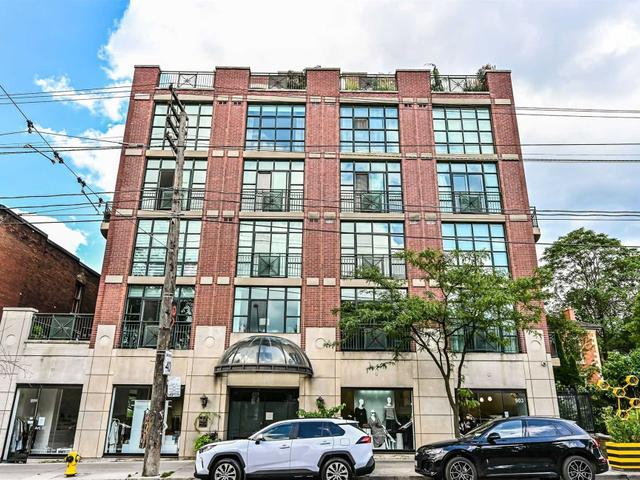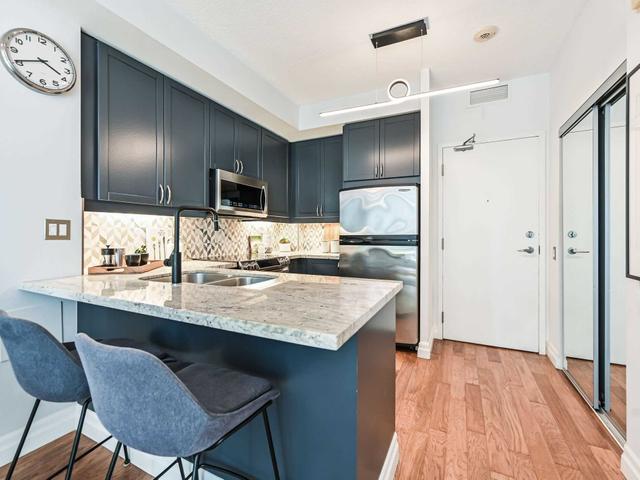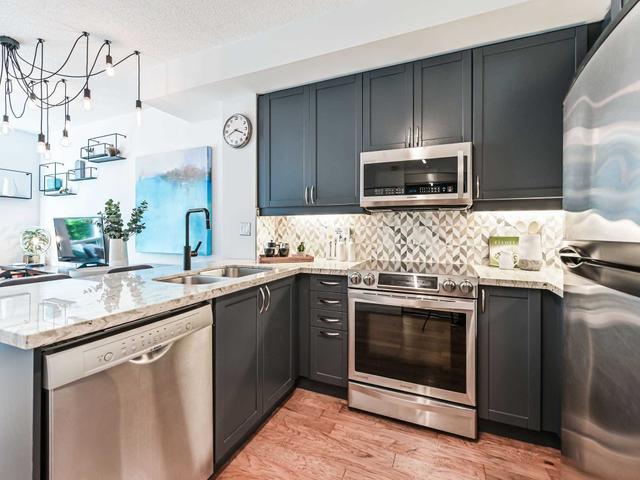EXTRAS: Include: Fridge, Stove, Dishwasher, Washer/Dryer, All Electric Light Fixtures, All Window Coverings & Hardware.
| Name | Size | Features |
|---|---|---|
Foyer | 0.4 x 0.6 m | Hardwood Floor, Closet |
Kitchen | 0.7 x 0.9 m | Hardwood Floor, Stainless Steel Appl, Granite Counter |
Dining | 0.7 x 0.8 m | Hardwood Floor, Breakfast Bar, Open Concept |
Living | 0.7 x 0.7 m | Hardwood Floor, Windows Floor To Cei, W/O To Balcony |
Den | 0.9 x 0.8 m | Hardwood Floor, Open Concept |
Bathroom | 0.5 x 0.7 m | Tile Floor, 3 Pc Bath |
Master | 1.0 x 1.2 m | Hardwood Floor, Window Flr To Ceil, W/W Closet |







