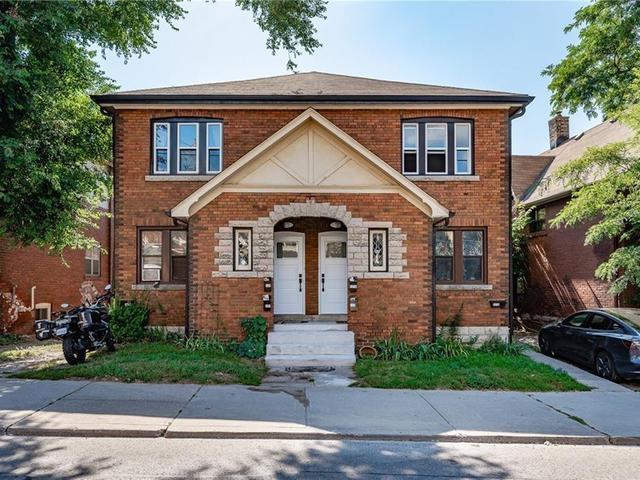EXTRAS: Miele Fridge, La Cornue 43" Gas Double Oven, Miele Dswr, Built-In Miele Steam Oven And Built-In Miele Coffee Maker. 24" Miele Wine Chiller. A Snow Melt System For The Driveway And Front And Rear Porches. 15 Ft Linear Fireplace.
| Level | Name | Size | Features |
|---|---|---|---|
Flat | Living | 1.0 x 1.9 m | Hardwood Floor, Crown Moulding, Combined W/Dining |
Flat | Dining | 1.0 x 1.9 m | Hardwood Floor, Crown Moulding, Combined W/Living |
Flat | Kitchen | 1.5 x 1.6 m | Centre Island, Hardwood Floor, Combined W/Family |
Flat | Family | 1.2 x 1.6 m | Hardwood Floor, Gas Fireplace, Combined W/Kitchen |
Flat | Master | 1.5 x 1.1 m | Ensuite Bath, W/I Closet, Hardwood Floor |
Flat | 2nd Br | 1.1 x 1.1 m | Ensuite Bath, Hardwood Floor, Crown Moulding |




