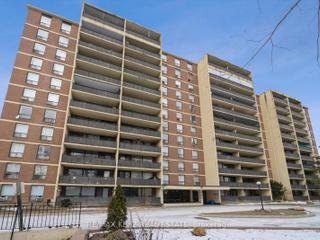EXTRAS: S/S Fridge, S/S Stove, S/S Hood Fan, B/I Dishwasher, Washing Machine. All Elf's. Window Coverings. Tenant's Belongings Not Included. 1 Parking, 1 Locker. Tenant Is Vacating Unit Upon Firm Sale
| Name | Size | Features |
|---|---|---|
Foyer | Unknown | Closet, Tile Floor |
Kitchen | Unknown | Stainless Steel Appl, Breakfast Bar, Tile Floor |
Living | Unknown | Hardwood Floor, W/O To Balcony, Combined W/Dining |
Dining | Unknown | Combined W/Living, Hardwood Floor, Led Lighting |
Prim Bdrm | Unknown | 2 Pc Ensuite, W/O To Balcony, Closet |
2nd Br | Unknown | Closet, Hardwood Floor, Window |
3rd Br | Unknown | Window, Closet, Hardwood Floor |







