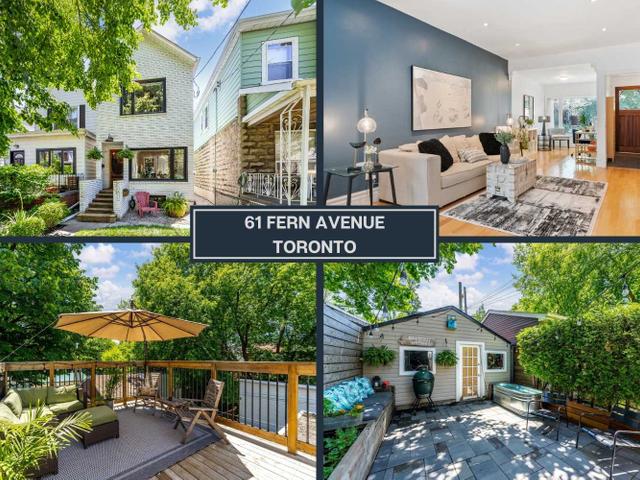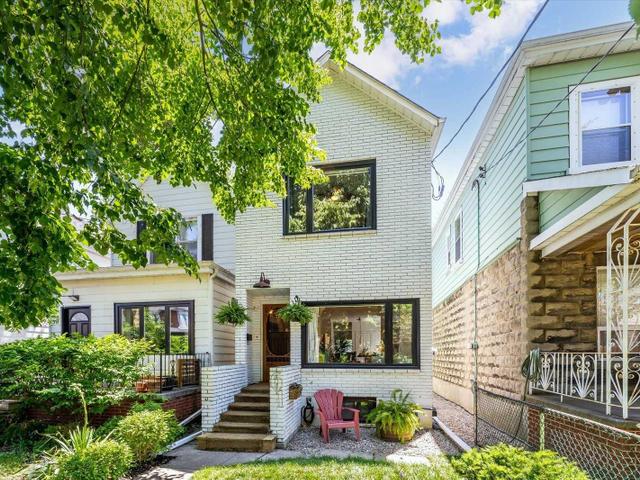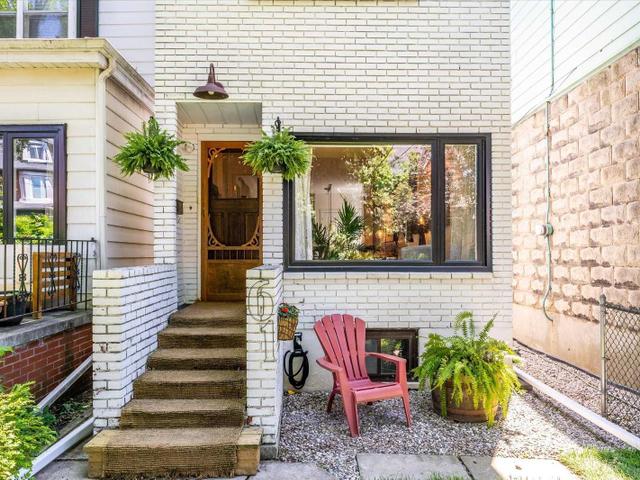EXTRAS: Potential Laneway Suite Option** Updates Include: Wiring, Heating, Most Windows, Landscaping And Rare Main Floor 2Pc Bathroom!! **Pre-Inspection Report Available!**
| Level | Name | Size | Features |
|---|---|---|---|
Flat | Living | 1.5 x 1.0 m | Hardwood Floor, Pot Lights, Combined W/Dining |
Flat | Dining | 1.0 x 0.7 m | Hardwood Floor, Open Concept, Picture Window |
Flat | Office | 0.8 x 0.5 m | Hardwood Floor, Combined W/Living, Double Closet |
Flat | Kitchen | 1.4 x 1.1 m | Tile Floor, Eat-In Kitchen, W/O To Garden |
Flat | Prim Bdrm | 1.1 x 0.9 m | Wood Floor, Double Closet, Sunken Room |
Flat | 2nd Br | 0.9 x 0.7 m | Wood Floor, Skylight, B/I Shelves |
Flat | 3rd Br | 0.9 x 0.8 m | Wood Floor, Closet, W/O To Deck |
Flat | Rec | 1.9 x 1.0 m | Ceramic Floor, Pot Lights, Above Grade Window |
Flat | Furnace | 1.0 x 1.0 m | Ceramic Floor, Above Grade Window |
Flat | Laundry | 1.1 x 0.6 m | Ceramic Floor, W/O To Garden, Above Grade Window |
Flat | Cold/Cant | 1.1 x 0.9 m | Above Grade Window |



