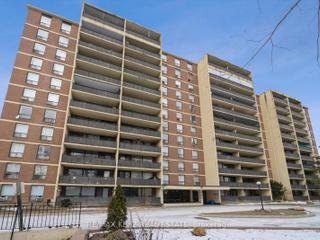EXTRAS: All Existing Appliances. Ss Fridge, Stove, Window Blinds, Front Load Full Size Washer/Dryer.
| Name | Size | Features |
|---|---|---|
Living | 1.7 x 1.1 m | Combined W/Family, W/O To Balcony, Combined W/Family |
Family | 1.0 x 0.9 m | Combined W/Living, Fireplace, W/O To Balcony |
Dining | 1.0 x 0.9 m | Breakfast Area, Open Concept, Ceramic Floor |
Kitchen | 1.0 x 0.7 m | Stainless Steel Appl, Updated, Ceramic Floor |
Prim Bdrm | 1.3 x 0.9 m | Ensuite Bath, Closet, Window |
2nd Br | 1.0 x 0.9 m | Laminate, Window, Closet |





