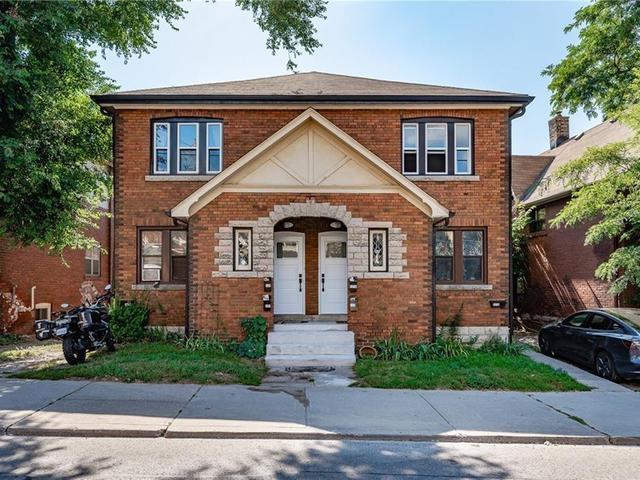EXTRAS: High-End Kitchen W/Thermador Appliances, Quartz Waterfall Count. Top, Beautiful Glass Rails. All 4 Bedr. Have Stunning Ensuites W/Glass Showers. The Primary Bedr. Has A Beautiful, Great-Sized Walk- In Closet, Free Standing Tub & Many More.
| Level | Name | Size | Features |
|---|---|---|---|
Flat | Living | 6.0 x 8.5 m | Hardwood Floor, 4 Pc Bath, Open Concept |
Flat | Dining | Unknown | Hardwood Floor, B/I Closet, Open Concept |
Flat | Family | 4.5 x 5.1 m | Hardwood Floor, W/O To Terrace, Fireplace |
Flat | Kitchen | 3.6 x 5.4 m | Centre Island, B/I Appliances, Pantry |
Flat | Prim Bdrm | 4.4 x 5.8 m | 7 Pc Ensuite, W/I Closet, W/O To Balcony |
Flat | 2nd Br | 3.5 x 4.0 m | 4 Pc Ensuite, Hardwood Floor, Closet Organizers |
Flat | 3rd Br | 3.8 x 4.3 m | 4 Pc Ensuite, Hardwood Floor, Closet Organizers |
Flat | 4th Br | 3.4 x 3.7 m | 5 Pc Ensuite, Hardwood Floor, Closet Organizers |
Flat | Laundry | 1.0 x 1.0 m | B/I Vanity, Quartz Counter, Tile Floor |
Flat | Br | 3.0 x 3.2 m | Dry Bar, Window, B/I Closet |
Flat | Living | 4.5 x 5.3 m | W/O To Yard, 4 Pc Bath, Quartz Counter |
Flat | Laundry | 1.6 x 2.0 m | B/I Vanity, Quartz Counter, Tile Floor |




