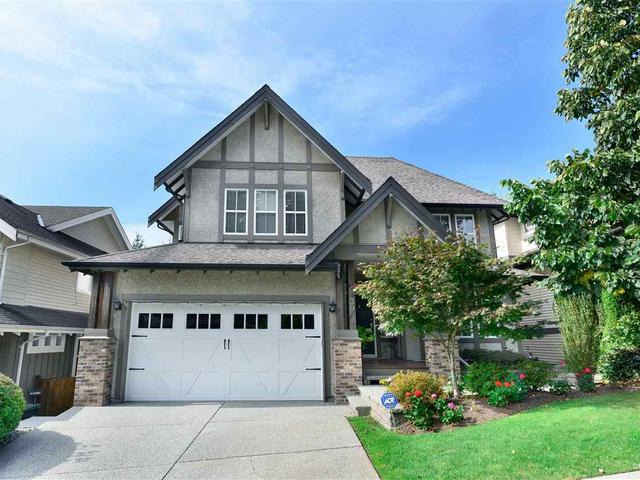| Level | Name | Size | Features |
|---|---|---|---|
Flat | Foyer | 4.1 x 2.1 m | |
Flat | Living Room | 5.3 x 4.4 m | |
Flat | Kitchen | 5.9 x 3.4 m | |
Flat | Dining Room | 4.4 x 3.8 m | |
Flat | Eating Area | 4.3 x 3.0 m | |
Flat | Den | 3.6 x 3.2 m | |
Flat | Laundry | 2.2 x 1.9 m | |
Flat | Patio | 5.5 x 4.6 m | |
Flat | Recreation Room | 6.1 x 4.8 m | |
Flat | Bedroom | 3.5 x 3.0 m | |
Flat | Bedroom | 3.0 x 3.0 m | |
Flat | Master Bedroom | 5.9 x 4.3 m | |
Flat | Walk-In Closet | 3.0 x 2.2 m | |
Flat | Bedroom | 4.5 x 3.8 m | |
Flat | Bedroom | 3.8 x 3.2 m | |
Flat | Recreation Room | 5.5 x 4.5 m | |
Flat | Kitchen | 5.4 x 3.3 m | |
Flat | Games Room | 5.7 x 4.2 m | |
Flat | Bedroom | 4.6 x 3.2 m |
39 CLIFFWOOD DRIVE




About 39 CLIFFWOOD DRIVE
39 Cliffwood Drive is a Port Moody freehold which was for sale. It was listed at $1799000 in May 2021 but is no longer available and has been taken off the market (Sold) on 1st of June 2021.. This freehold has 6 beds, 4 bathrooms and is 3882 sqft. 39 Cliffwood Drive resides in the Port Moody Heritage Mountain neighbourhood, and nearby areas include Westwood Summit, Anmore, Summitt View and Upper Eagle Ridge.
A good place to grab a bite is Beanery Coffeehouse & Eatery. Venture a little further for a meal at one of Heritage Mountain neighbourhood's restaurants. If you love coffee, you're not too far from Starbucks located at 1410 Parkway Blvd. For grabbing your groceries, Marketplace IGA is a 21-minute walk. 39 Cliffwood Dr, Port Moody is a 12-minute walk from great parks like Bramble Park, Shoreline Park and Rocky Point Park.
If you are looking for transit, don't fear, 39 Cliffwood Dr, Port Moody has a TransLink BusStop (Northbound Panorama Dr @ Forest Park Way) nearby. It also has (Bus) route 183 Moody Centre Station/coquitlam Central Station close by. Inlet Centre Station Platform 1 Subway is also a 3-minute drive.

Disclaimer: This representation is based in whole or in part on data generated by the Chilliwack & District Real Estate Board, Fraser Valley Real Estate Board or Greater Vancouver REALTORS® which assumes no responsibility for its accuracy. MLS®, REALTOR® and the associated logos are trademarks of The Canadian Real Estate Association.



