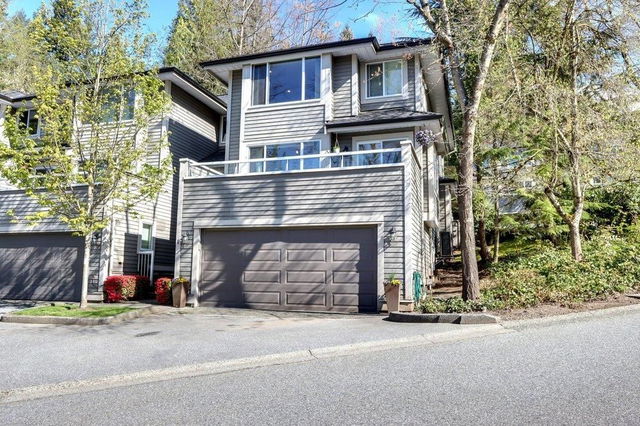| Name | Size | Features |
|---|---|---|
Kitchen | 8.17 x 12.00 ft | |
Living Room | 11.00 x 13.00 ft | |
Eating Area | 9.25 x 11.50 ft |
Use our AI-assisted tool to get an instant estimate of your home's value, up-to-date neighbourhood sales data, and tips on how to sell for more.




| Name | Size | Features |
|---|---|---|
Kitchen | 8.17 x 12.00 ft | |
Living Room | 11.00 x 13.00 ft | |
Eating Area | 9.25 x 11.50 ft |
Use our AI-assisted tool to get an instant estimate of your home's value, up-to-date neighbourhood sales data, and tips on how to sell for more.
4 - 181 Ravine Drive is a Port Moody townhouse for sale. It has been listed at $1375000 since May 2025. This townhouse has 3 beds, 3 bathrooms and is 2358 sqft. 4 - 181 Ravine Drive, Port Moody is situated in Heritage Mountain, with nearby neighbourhoods in Newport Village-North Shore Port Moody, Westwood Summit, Summitt View and Upper Eagle Ridge.
Groceries can be found at Thrifty Foods which is an 18-minute walk and you'll find Timbercrest Dental Clinic a 3-minute walk as well. If you're an outdoor lover, townhouse residents of 181 Ravine Dr, Port Moody are only steps away from Park.
Living in this Heritage Mountain townhouse is easy. There is also Southbound Turner Creek Dr @ Ravine Dr Bus Stop, only steps away, with route Moody Centre Station/belcarra nearby.

Disclaimer: This representation is based in whole or in part on data generated by the Chilliwack & District Real Estate Board, Fraser Valley Real Estate Board or Greater Vancouver REALTORS® which assumes no responsibility for its accuracy. MLS®, REALTOR® and the associated logos are trademarks of The Canadian Real Estate Association.