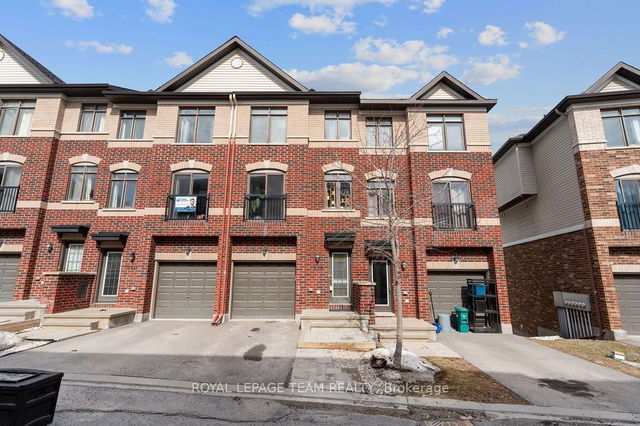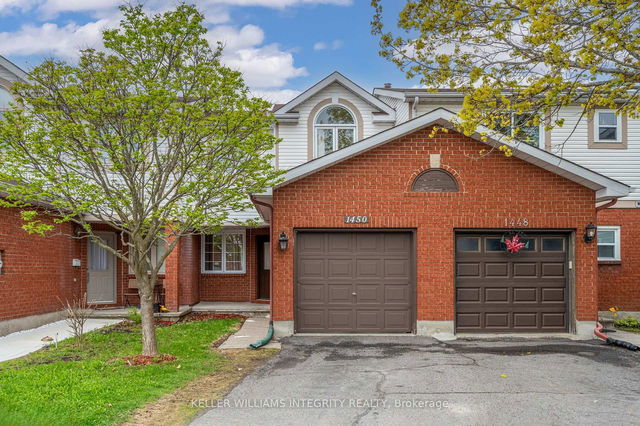Size
-
Lot size
1739 sqft
Street frontage
-
Possession
Flexible
Price per sqft
$400 - $545
Taxes
$3,802 (2024)
Parking Type
-
Style
2-Storey
See what's nearby
Description
Welcome to this beautifully maintained 2 bedroom plus den townhome-featuring 2 ensuite baths and a powder room- offering a perfect blend of comfort, style, and functionality. This thoughtfully designed home features an open-concept main floor, where the spacious kitchen offers ample cabinet space and granite counters, stainless steel appliances, and overlooks the inviting living and dining areas. From the dining area, step out onto your private balcony, perfect for morning coffee or evening relaxation. Upstairs, you'll find two generous bedrooms, each with its own ensuite bathroom and walk-in closet, providing privacy and convenience for family or guests. Conveniently located den area is perfect for the modern home office. The walk-out lower level adds exceptional living space with a cozy fireplace, laundry room, and plenty of storage. This level opens to a fenced backyard featuring an interlock patio and gazebo, ideal for outdoor entertaining, all while backing onto a ravine with no rear neighbours for added privacy and serenity. Interlock at front patio also. Located in a quiet neighbourhood, just steps from scenic nature trails, Petrie Island Marina and beach, NCC bike paths, and the future LRT, with quick and easy access to the highway, this home offers the perfect balance of tranquility and convenience.
Broker: EXP REALTY
MLS®#: X12135529
Property details
Parking:
2
Parking type:
-
Property type:
Att/Row/Twnhouse
Heating type:
Forced Air
Style:
2-Storey
MLS Size:
1100-1500 sqft
Lot front:
19 Ft
Lot depth:
88 Ft
Listed on:
May 8, 2025
Show all details
Rooms
| Level | Name | Size | Features |
|---|---|---|---|
Second | Bedroom 2 | 12.7 x 14.7 ft | |
Lower | Recreation | 17.8 x 20.5 ft | |
Main | Dining Room | 8.4 x 10.8 ft |
Show all
Instant estimate:
orto view instant estimate
$3,014
higher than listed pricei
High
$633,059
Mid
$602,914
Low
$572,768
Have a home? See what it's worth with an instant estimate
Use our AI-assisted tool to get an instant estimate of your home's value, up-to-date neighbourhood sales data, and tips on how to sell for more.







