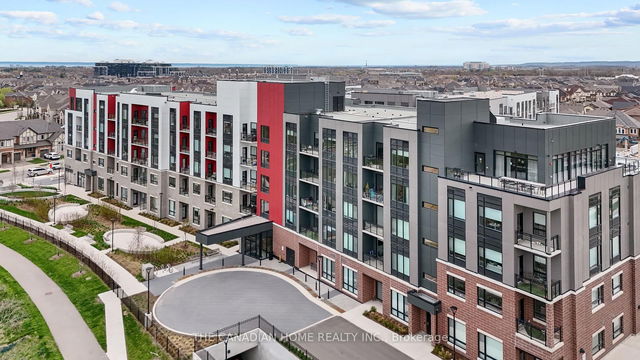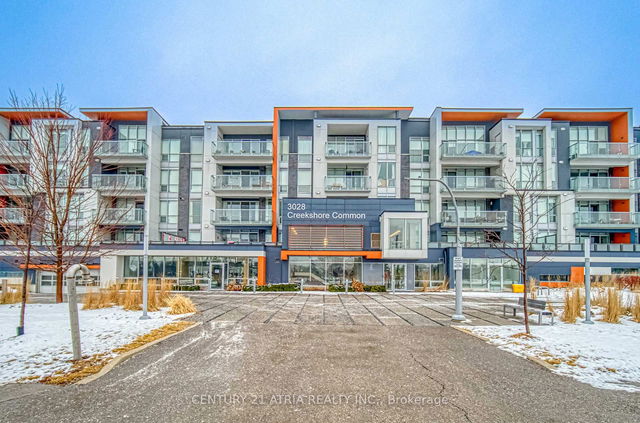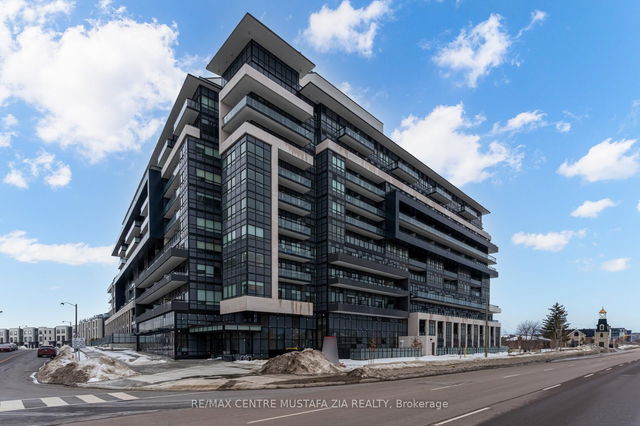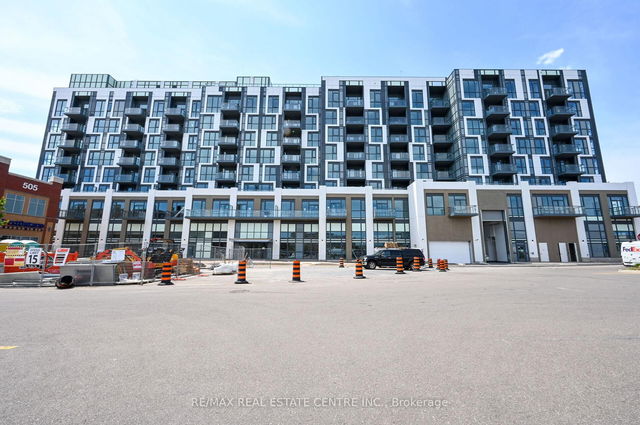Maintenance fees
$806.41
Locker
Owned
Exposure
S
Possession
2025-05-12
Price per sqft
$709 - $850
Taxes
-
Outdoor space
Balcony, Patio
Age of building
0-5 years old
See what's nearby
Description
Welcome to this stunning brand new 2-bedroom + den, 2-bathroom corner unit condo in the heart of Oakville. Perfectly located in a prestigious and family-oriented neighbourhood surrounded by multi-million-dollar homes, this spacious unit is one of the largest in the building and is packed with high-end upgrades throughout. Enjoy an open-concept layout flooded with natural light, featuring potlights, upgraded floor-to-ceiling cabinetry, quartz countertops, and a beautifully upgraded island and breakfast bar. The modern kitchen is equipped with premium stainless steel appliances, ideal for both everyday living and entertaining. The bathrooms are thoughtfully designed with comfort-height vanities, glass-enclosed standing super showers, and elegant tile work. Additional features include in-suite laundry with stacked washer and dryer, custom window coverings, and digital keyless entry for added security and convenience. This corner unit is powered by geothermal energy, promoting an eco-friendly lifestyle while providing cost-efficient comfort year-round. Residents can enjoy a range of premium amenities including a security concierge, rooftop terrace, herbal garden, social lounge, fitness studio, outdoor yoga lawn, EV parking, and automated parcel delivery system. With everything you need right outside your doorparks, schools, shops, and transitthis home offers a rare blend of luxury, functionality, and unbeatable location. Whether you're a first-time buyer or an investor, this upgraded condo is a must-see.
Broker: THE CANADIAN HOME REALTY INC.
MLS®#: W12140425
Property details
Neighbourhood:
Parking:
Yes
Parking type:
Underground
Property type:
Condo Apt
Heating type:
Forced Air
Style:
Apartment
Ensuite laundry:
Yes
MLS Size:
1000-1199 sqft
Listed on:
May 11, 2025
Show all details
Rooms
| Name | Size | Features |
|---|---|---|
Bedroom 2 | 10.7 x 9.5 ft | |
Primary Bedroom | 10.1 x 10.1 ft | |
Kitchen | 10.4 x 13.5 ft |
Show all
Instant estimate:
orto view instant estimate
$5,858
higher than listed pricei
High
$892,538
Mid
$855,857
Low
$820,997
Have a home? See what it's worth with an instant estimate
Use our AI-assisted tool to get an instant estimate of your home's value, up-to-date neighbourhood sales data, and tips on how to sell for more.
BBQ Permitted
Concierge
Gym
Party Room
Included in Maintenance Fees
Heat
Parking







