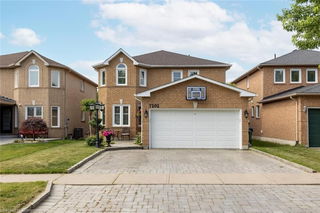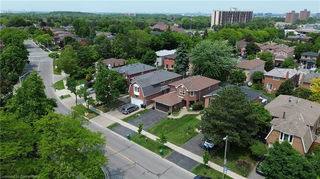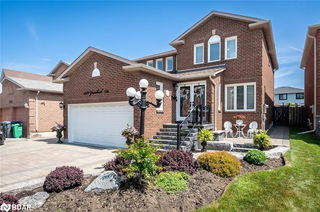Location location location!! Summer Heights is one of the best streets on the north end of Mississauga. This immaculately kept home backs onto green space giving you all the privacy you ever wanted. Who needs a cottage when your home is an oasis of trees, green space and the sweet calming sound of chirping birds. This beautifully maintained Mattamy home offers the perfect blend of comfort, style, and convenience. Step inside to discover a bright, spacious layout featuring generous principal rooms, two fireplaces and thoughtful design throughout. The family size kitchen is perfect for entertaining, complete with plenty of cabinetry, tons of counter space, stainless steel appliances, and a breakfast area that overlooks the private backyard oasis. Whether you're hosting guests or enjoying a quiet evening in, this home delivers. Upstairs, you'll find 4 well-sized bedrooms, including a luxurious primary suite with a walk-in closet and spa-inspired ensuite featuring a large soaker tub and separate shower. Large main floor laundry room with custom cabinets, built in laundry sink and direct access from the garage. The fully finished basement offers a large rec room, home office/bedroom plus an additional large bedroom with built in shelves and a fourth bathroom completes this perfectly finished basement. Windows and doors have been upgraded including replacing the builder's brick sills with limestone sills to prevent future deterioration. These quality windows are adorned with custom top of the line Hunter Douglas silhouette blinds. The basement window feature plantation shutters. Toro irrigation sprinkler system with a timer for both front and rear yards keeps your grass green without you having to spend time on it so that you can simply enjoy it. Outdoor lights on front door and garage are on timers. Located just minutes from top-rated schools, parks, shopping, transit, and highways, 6847 Summer Heights offers the lifestyle your family has been waiting for.







